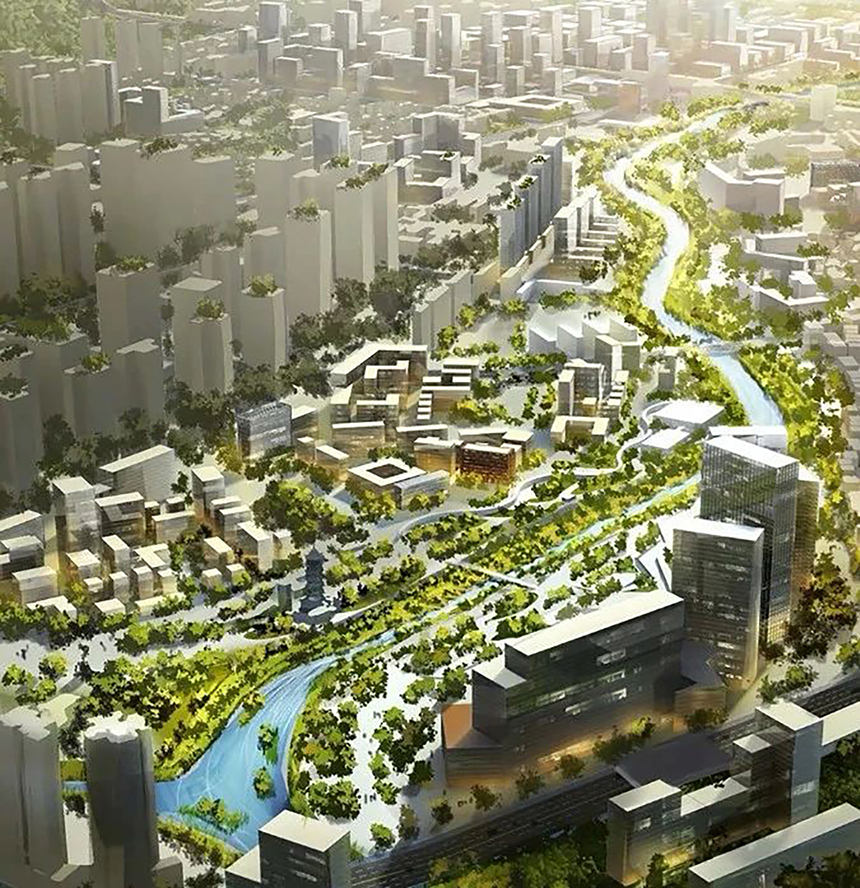
Today, Longgang is gradually forming a high-level central area leading the development of eastern Shenzhen, but in the past few decades of development, it is still difficult to support the concentration of elements in its central area. Although the Longgang area has the natural advantage of being surrounded by mountains and rivers, which makes the pattern of livable cities clearly visible, the current situation of pollution and flood-prone water makes the city and the mountains and rivers still far away.
There is still a lot of space to be explored in Longgang District, but the lack of incremental space, the complex land ownership, and the fragmentation of development land will all be difficult problems that need to be faced in the transformation and development. Looking back at the rich historical and human resources in the past, there is a great potential for activation and utilization, which can precisely help the improvement of the quality of life of the local community in Longgang.
From the perspective of the overall city status, Zhubo Design and MLA diagnosed Longgang’s problems in the following aspects: How to bid farewell to the channel-style and weak center city characteristics and build an eastern central city with "Longgang characteristics"? How to restore the natural source, rely on the mother river, and restore the public network of the golden city? How to listen to the voice of the public and provide flexible framework guidance in a step-by-step manner, rather than a simple final blueprint?
We come up with three thematic strategies: "True Longgang", "Jinshan Network", and "Evolutionary Growth". And will always take economic value, ecological value, and social value as the yardstick, balance each other and promote together, thus establishing a high-quality eastern central city with "Longgang characteristics".
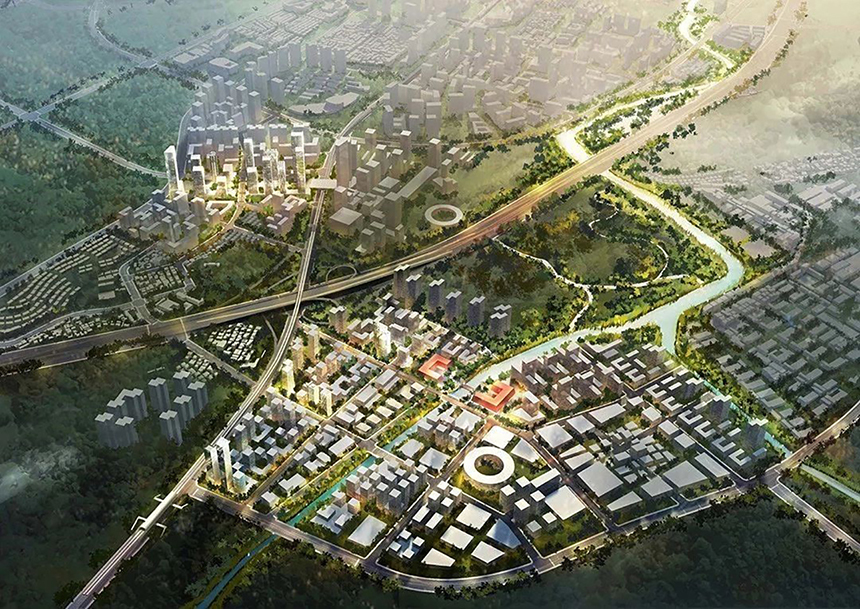
▲ Indication of the Universiade area
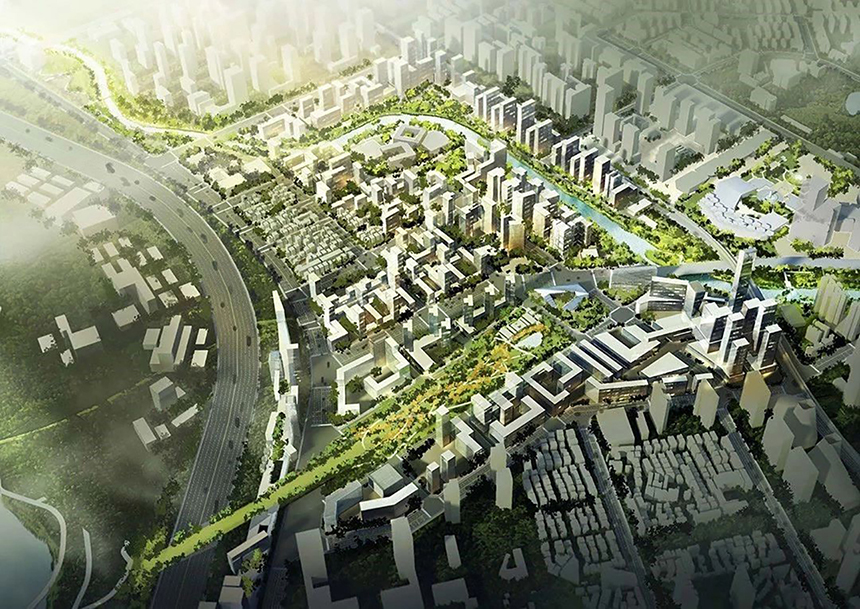
▲ Indication of the Universiade area
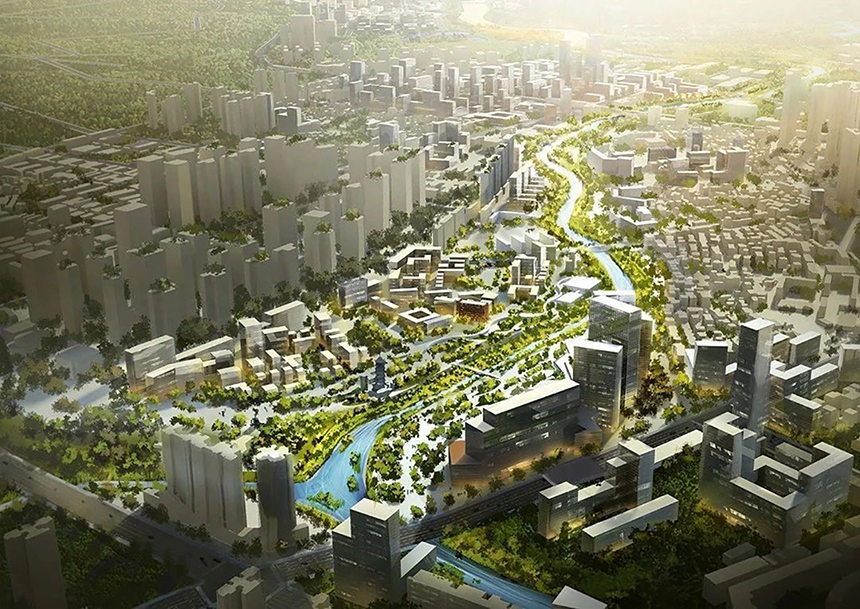
▲ An indication of the Laoxu area
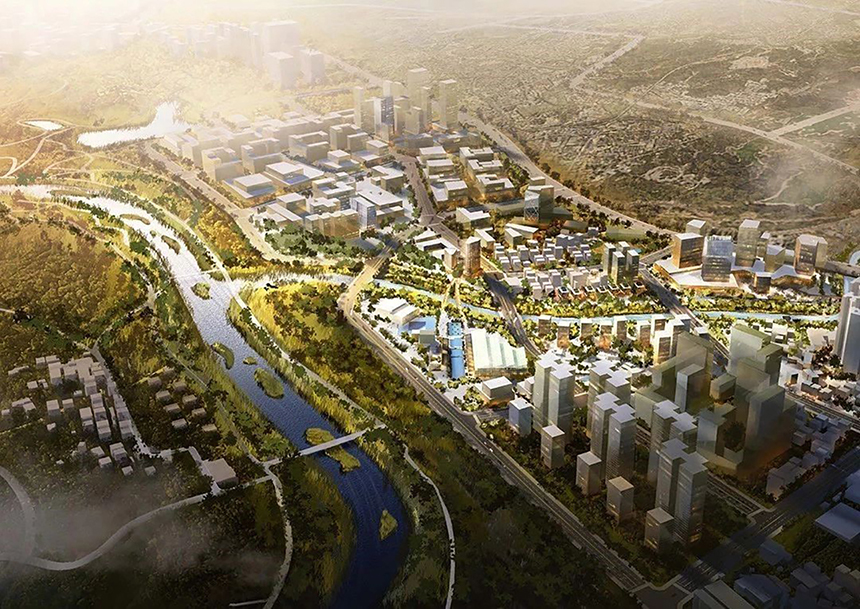
▲ Schematic diagram of Pingdi area
True Longgang
LONGGANG-NESS
Through the three-scale division of functional industrial units, characteristic regional units and community settlement units, Longgang is given a detailed and diverse characteristic space framework and a "people-oriented" development strategy.
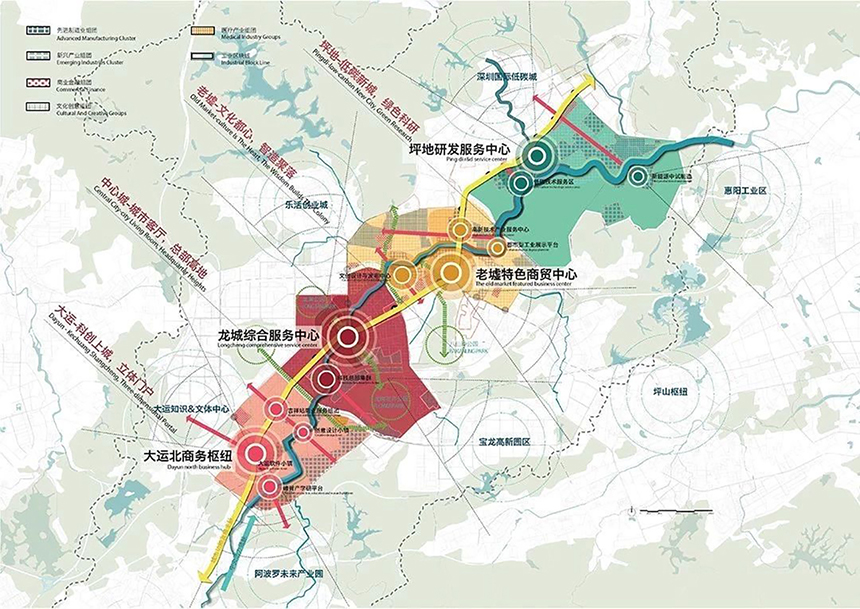
First, use the functional industry framework to guide Longgang's overall development direction. We clarify the goals of spatial development, build a basic framework for spatial development of "one heart, two veins and four districts", and create an industrial ecology linked by "science, business, culture and energy".
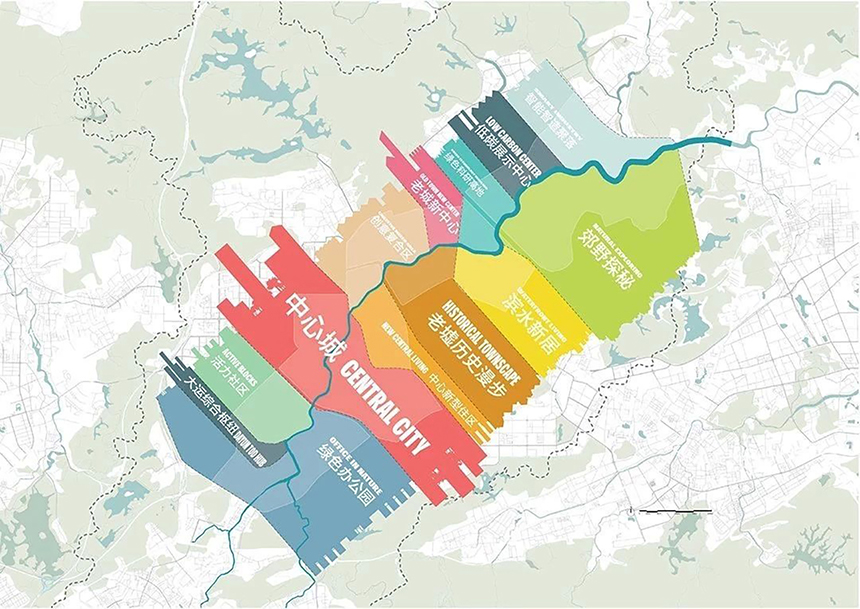
The purpose of the characteristic regional framework is to strengthen the characteristics of the city, and its long-term goal is to support a diversified, attractive, and multi-centered "archipelago" future city. Under the trend of large-scale urban sprawl, the definition of characteristic areas helps us identify potential spaces and achieve gradual development.
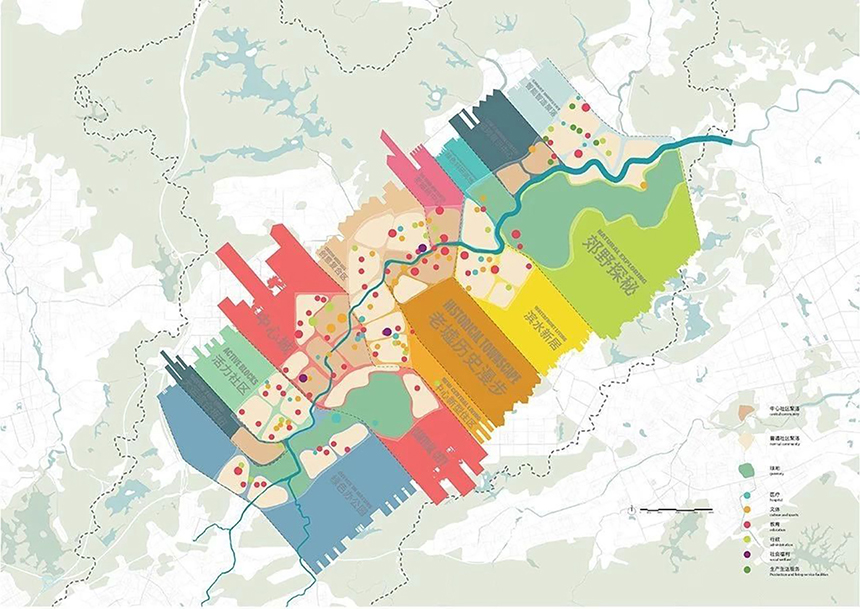
The framework of community settlements depicts a series of urban settlements with distinctive personalities and interconnectedness. In the contemporary society where science and technology are developing rapidly and information is closely connected, the human body scale has become a tool for us to measure community settlements.
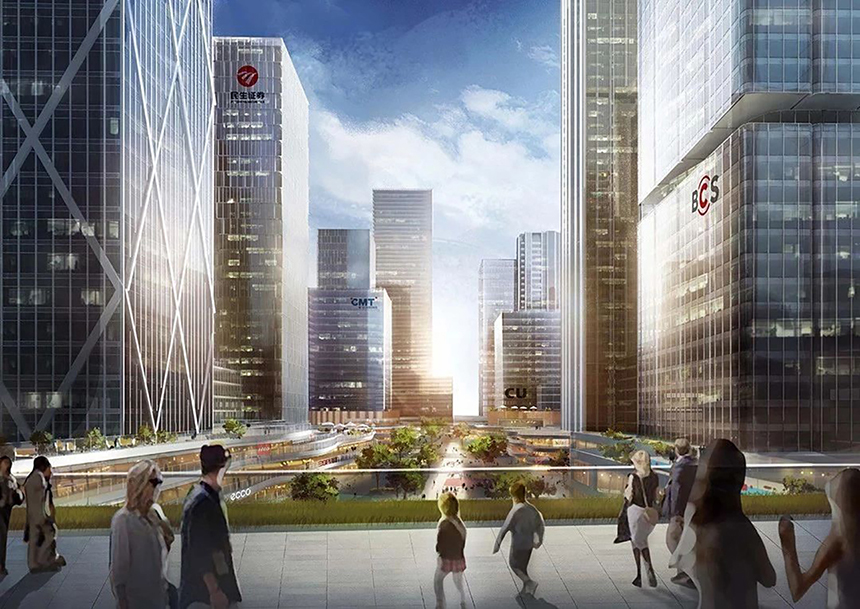
Jinshang Network
LONGGANG-REPAIR
Jin Shan originally refers to the use of gold as a medium to repair broken utensils. Here we hope to use the concept of Jinshan to restore the coordinated and rapid development of the urban area, starting from the human scale, the original Longgang unit, coordinate from the three perspectives of green landscape, public space, and transportation network, and integrate the existing opportunity resources and various aspects. Xiangcheng City is developed to achieve the purpose of gold restoration.
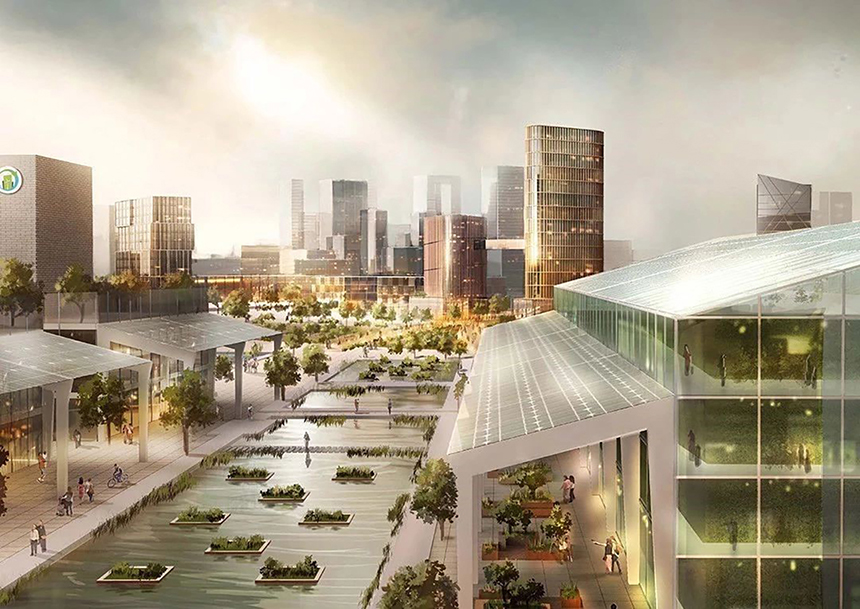
The green landscape is divided into three parts: gray-green sponge, the overall sponge project solves flood and pollution problems; urban green arteries, landscape network repair, fills the urban green public space system surrounded by mountains and water; three-dimensional waterfront improves the riverbank The variety of spatial qualities.
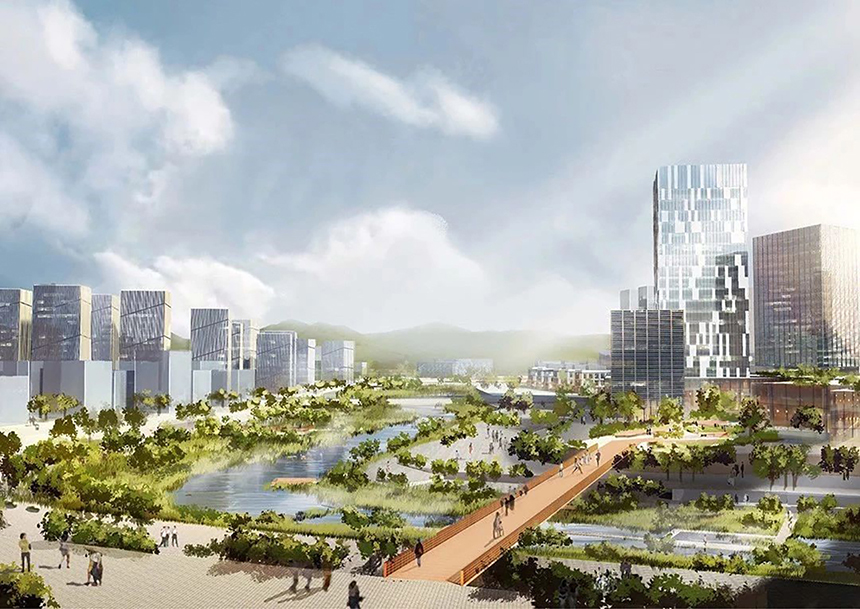
The goal of Public Space Jinshang is to create a coherent, diverse and attractive community public space experience along the Longgang River by increasing the public space along the river, placing parks and public facilities, connecting routes, and creating a line of sight connection. The quality of public life provides the material basis.
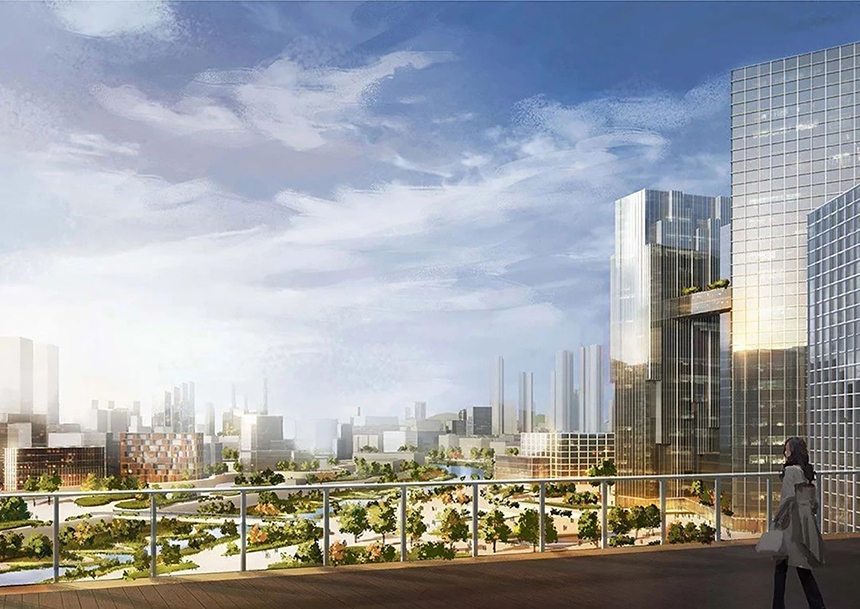
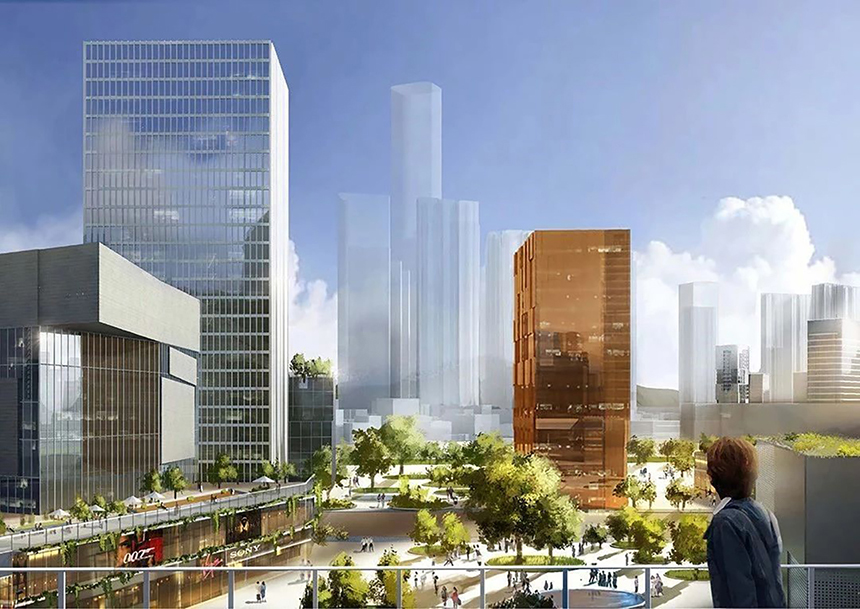
Transportation network Jinshang: At the road system level, by building a large central ring, dredging the network, and encrypting branch roads, establish a smooth vehicle traffic structure; at the public transportation system level, through the addition of light rail lines and supporting comprehensive public interchange hubs, it will serve the citizens We create a better travel experience; at the slow-moving system level, by constructing a walking network combining points, lines and surfaces, three different types of themed cycling routes and colorful river routes, enrich people's slow life.
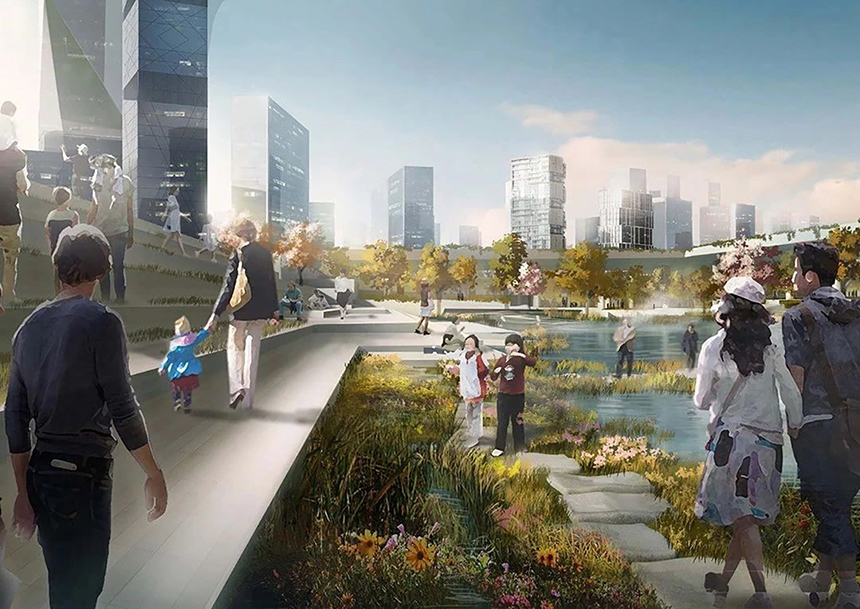
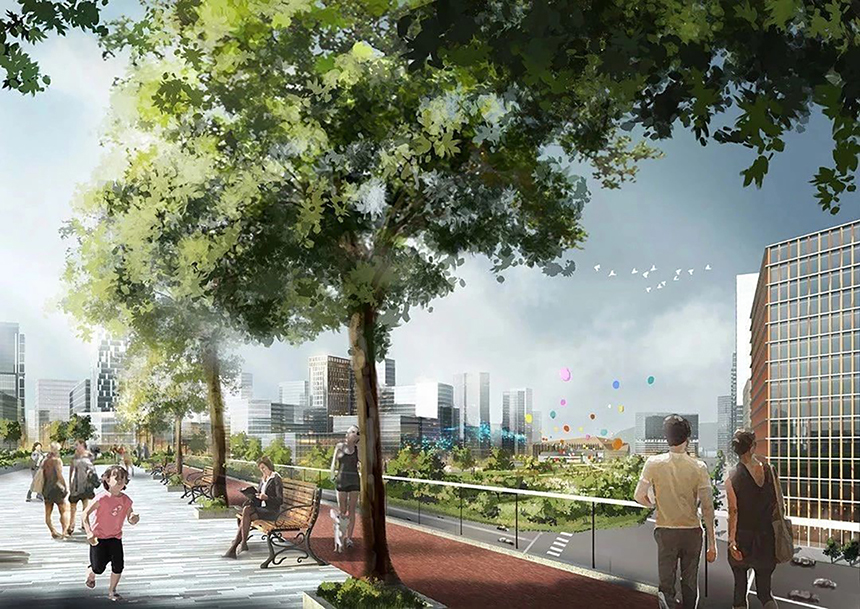
Evolutionary growth
LONGGANG-EVOLVE
Longgang's urban renewal is not a blueprint-style large-scale construction, but a multi-party participation and long-term collaborative development process. In response to this process, we clarified the development status and planning logic from the perspective of implementation, and provided a set of operational step framework and spatial intervention toolbox.
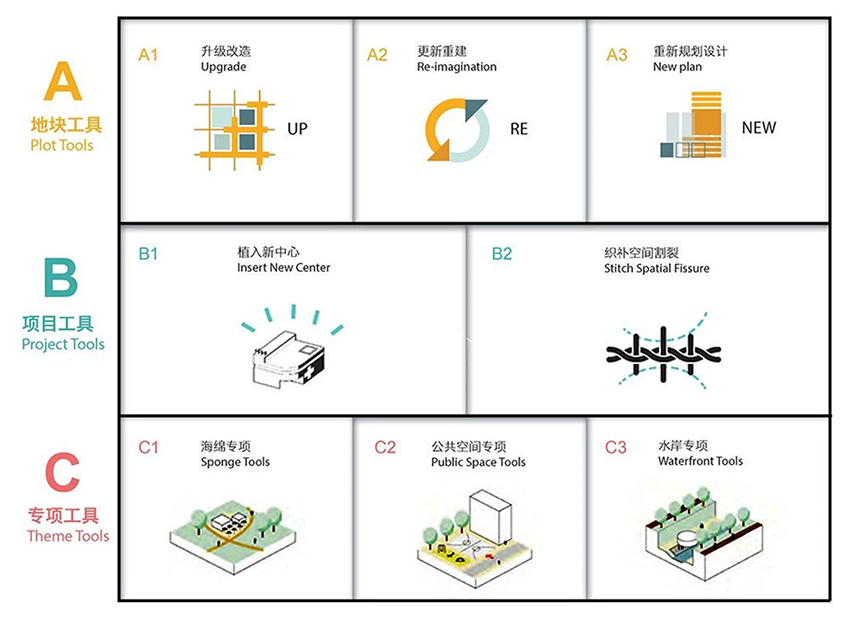
Zhubo Design advocates an "ecology"-oriented gradual development model, and proposes a land layout classified as "settlement units" to guide the development direction of urban micro-units. The project starts from the urban design level and the human scale level, intertwined into an ecological and vibrant urban living space.
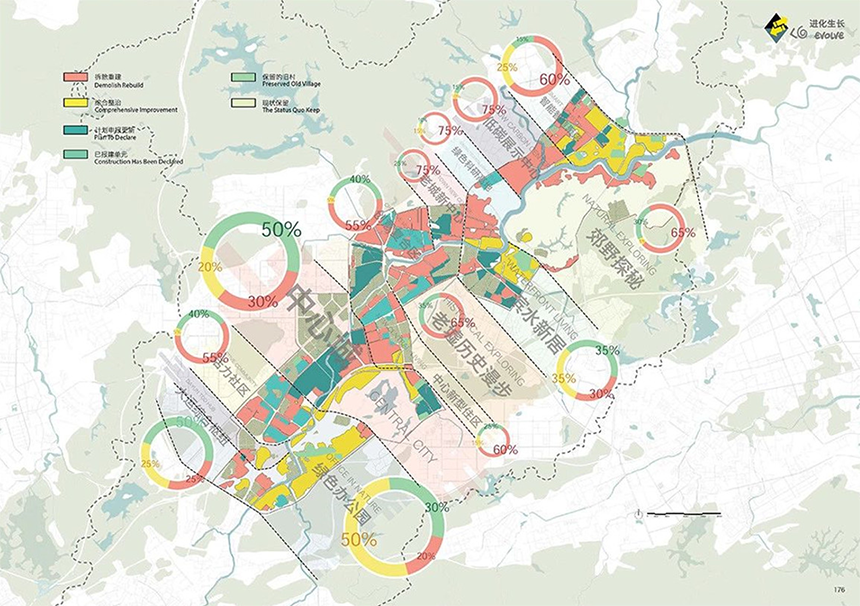
Design company: Zhubo Design Co., Ltd.
Project address: Longgang District, Shenzhen City, Guangdong Province
Planning area: 46.33 million square meters
Design year: 2018
Project status: Design completed
Project Owner: Longgang Administration
Chief Architect of the Project: Feng Guochuan
Project Chief Planner: Zhang Chunliang
Project designers: Zhang Zhou, Yuan Yiming, Yin Mingling, Zhong Linhao, Zeng Meng, Dai Enxian, Li Mingwei, Liu Yajun
Cooperative unit: MLA+Mujia Architectural Planning (Shenzhen) Co., Ltd.