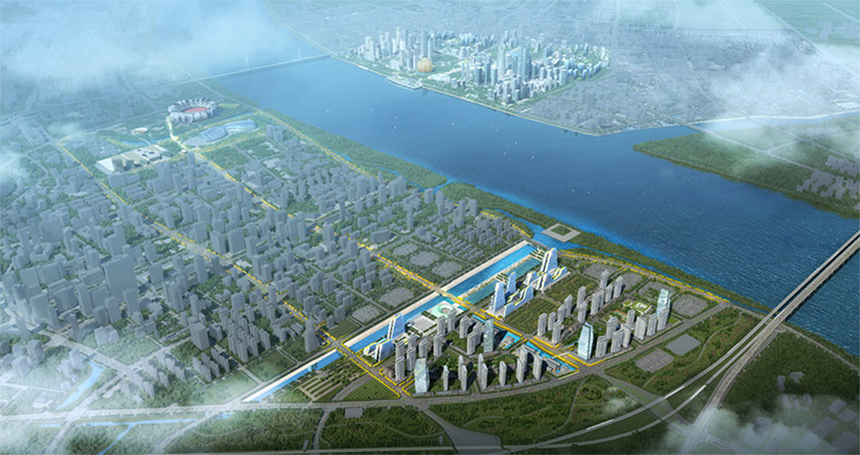
Hangzhou,
The most beautiful "City of Paradise" in China.
The beauty of Hangzhou,
Different from Xiaomei in a private garden in Suzhou,
It is a great beauty with natural mountains and rivers as its mantle.
Hangzhou City came from the Sui and Tang Dynasties,
Confessed that Juyi built a dike, and the West Lake was separated from the Qiantang River,
The city lasted for millennia with West Lake as the center,
Relying on the North Mountain of Baochu Tower and the South Mountain of Leifeng Tower,
Defines the concept of Chinese people's landscape city.
From the east to the north of the West Lake,
The north-south thoroughfare of a country-the starting point of the Beijing-Hangzhou Grand Canal,
It is another main line of Hangzhou development.

In the long river of history, Chinese architecture and cities admire nature more than any other region: lakes and mountains, towers reflect the moon, calmness
The landscape of the cities of Hangzhou and Guilin is one of the big, beautiful scenery;
Middle, Kunming Lake-Longevity Mountain in the Summer Palace, radiant and imperial;
Small, close to the Jiangnan garden, half an acre of homeland
Even the sun and moon in the basin on the table, all of these reveal our love and respect for nature.
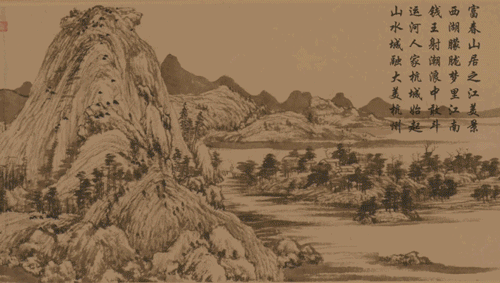
However, our Chinese architecture pays more attention to order than any other region, whether it is the imperial centralization of the Forbidden City, the three thousand majesty of the temple, the elder and child of the courtyard, and even the layers of buckets on the door, including the thunder of the Nanshan Beishan in Hangzhou. Peak Tower-Baochu Tower, the three pools reflecting the moon in the lake, and the spatial order and contextual relationship between them all reflect our innate dedication to order, the concept of emperor, monarch, minister, father, father and son from beginning to end. Running through our various architectural axes, royal buildings are naturally isomorphic with local dwellings, reflecting the national character of faith, benevolence and harmony.

▲City of Green Hills: New Fuchun Mountain Residence

▲City of Green Water: Fuchun Mountain Residence
Therefore, nature eventually merges with the city and can evolve into a humanized nature. On the surface, "the clear water is endless, the winding path leads to the quiet" has actually been integrated into people's thinking about order. This case is taking the opportunity of the Hangzhou Asian Games to show the world the magnificent atmosphere of China's great power, and at the same time, it also leaves Hangzhou with an ingenious Jiangnan residential community after the game. The entry point for the planning of the entire Asian Games Village is: "Order in Nature · City in Landscape".
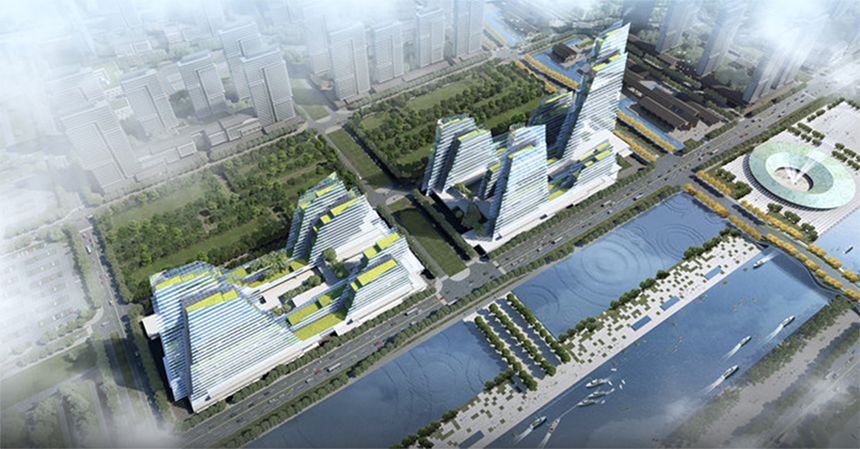
▲Aerial view
Jiangnan has been rich since ancient times, and generations of emperors have worked hard to govern, and successively formed a canal from Hangzhou to the capital. As the lifeline of the economy of China, this is another practice of order in nature. Today, Hangzhou has plugged in the wings of the Internet to take off again as the host city of the 2022 Asian Games. On the opposite bank of the Qianjiang Estuary of the Beijing-Hangzhou Canal, the Asian Games Village is planned to be built. A canal axis is formed in space as a supplement to the urban celebration axis formed by the existing civic center and the International Expo Center. This also serves as the axis of time, witnessing the development of Hangzhou and carrying forward the past.
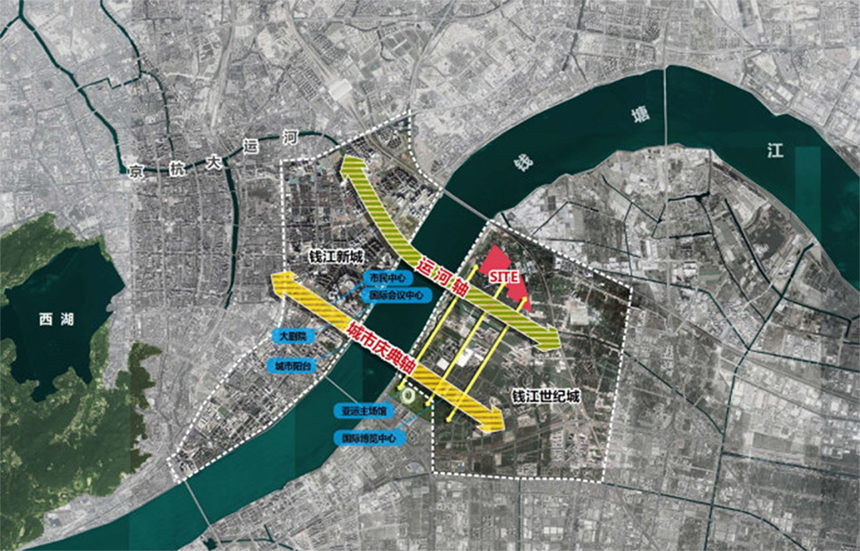
▲The new order of the city
On the southeast bank of the Qiantang River, the Shanghai-Kunming High-speed Railway runs by. Inside the site is the estuary of the East Zhejiang Canal that connects Hangzhou and Shaoxing to the Qiantang River in the ancient Yue Kingdom, and the estuary of the Beijing-Hangzhou Grand Canal on the opposite bank. The same bank in the southwest is the Asian Games Sports Center, and the other bank in the southwest is Qianjiang New City.
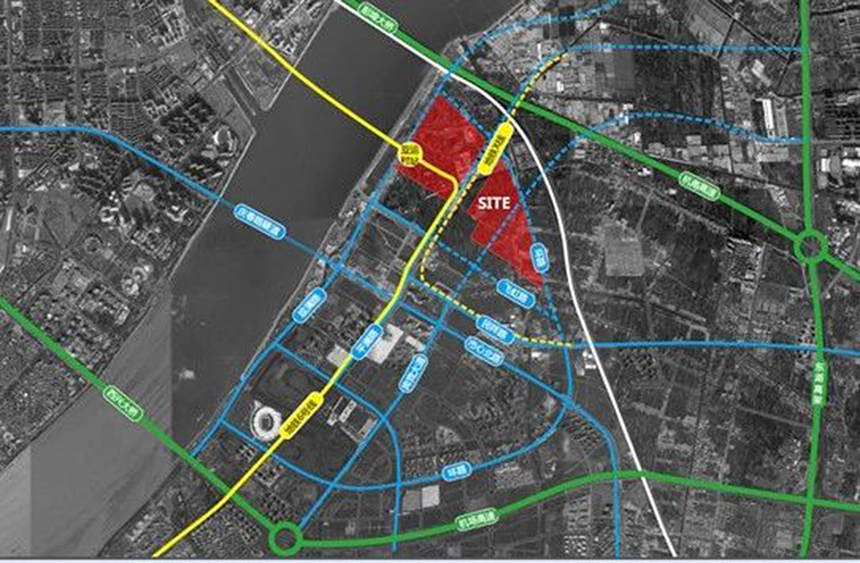
▲Traffic location
During the game, only 60% of the total construction area was developed, and there were still 40% of the total construction area and land occupation that could not be developed. How to organize the open sharing and outdoor space during the game, and meet the special requirements of the management and safety protection of the Asian Games, and to achieve a spatial fit relationship between the previous and the next in the redevelopment after the game is a very important design challenge.
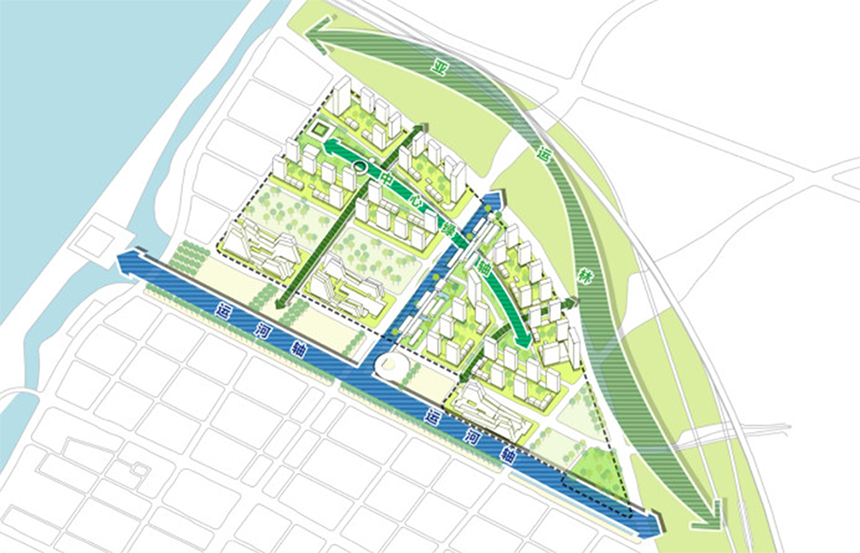
▲Planning structure
The design utilizes the original T-shaped open space and introduces the water system as the main connection to form a T-shaped water axis, which becomes the main open system. At the same time, it conforms to the original axis of the surrounding plan, along the north of the cross axis and the arc-shaped land boundary, forming an overall structure. The arc-shaped green belt strung together the two previously isolated clusters, realizing the new optimization of the east-west connection to the river and the north-south to the stadium. structure.
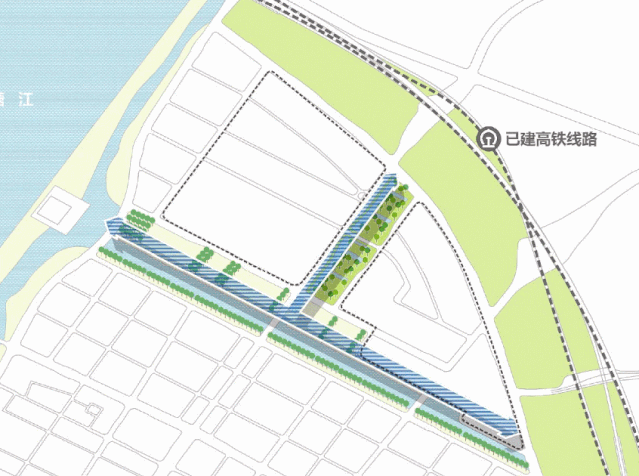
▲Design generation
After adjusting the size of the previously homogenized plots, the residential plots were subdivided from two large clusters of east and west into a number of smaller neighbourhoods and elongated neighbourhoods, facing the first-line resources of the Qiantang River. The original two inwardly-oriented square green spaces were adjusted to long continuous green spaces, which were connected to the T-shaped green spaces, so that the primary and secondary open space systems could be connected. Different levels of public buildings and commercial buildings are set up along the open space to create a comfortable urban neighborhood life.
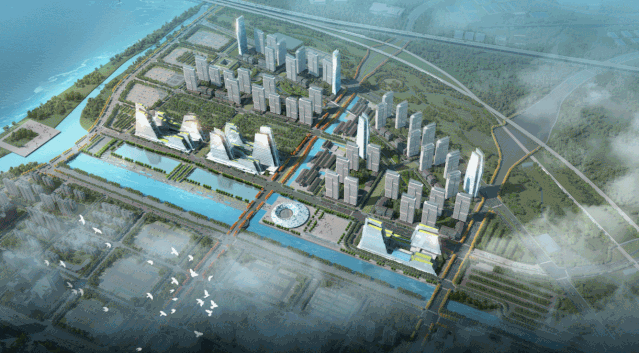
▲Comparison before and after the game
Use 40% of the remaining space during the game to organize an open space system facing the Qiantang River. And divide the small-scale residential space with "group-neighborhood" as the main part, forming a sense of space ritual. Athletes from various countries will enter the Asian Games Village along the planned canal water system on the south side. Three groups of mountain-shaped buildings are planned along the canal water system. Just as the natural water system follows the ups and downs of mountains, mountains are the order of water.
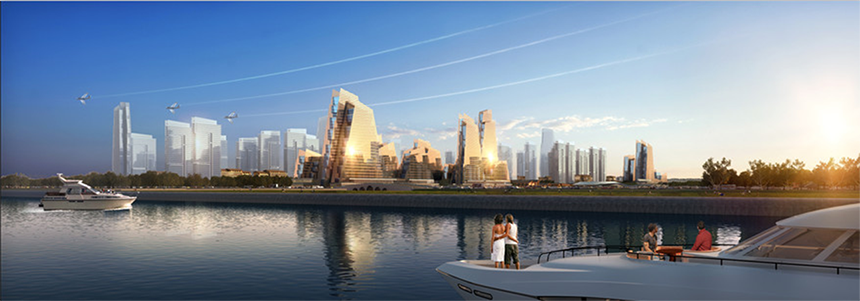
The Beijing-Hangzhou Grand Canal and the East Zhejiang Canal form the canal axis, inheriting the history of the Hangzhou Canal and opening a new axis for the future of the city.
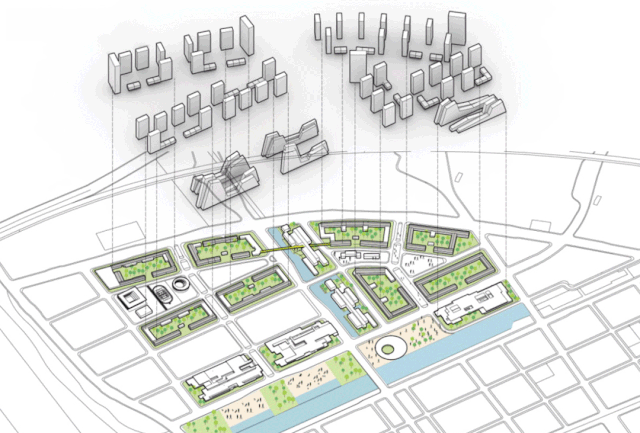
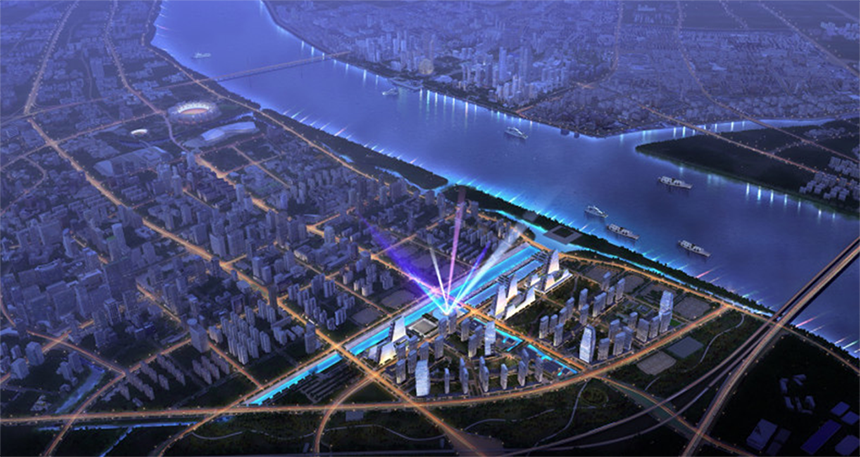
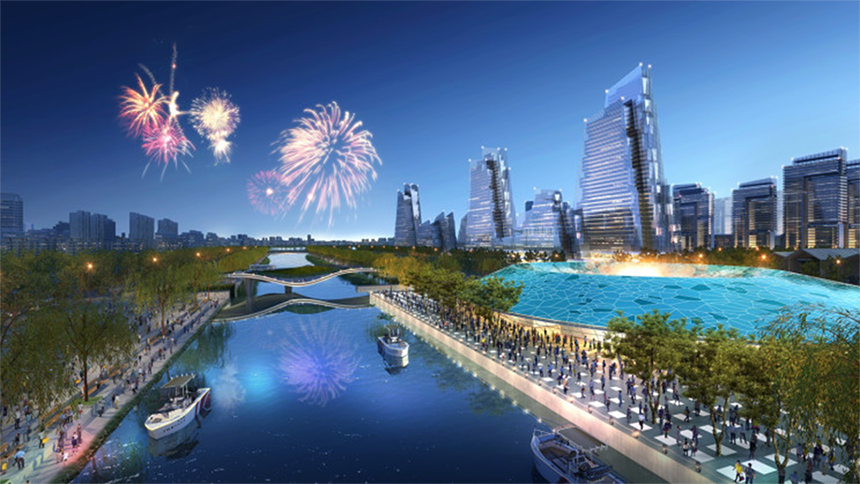
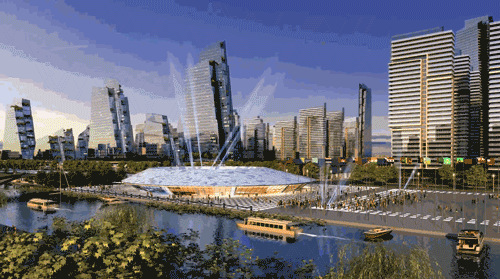
Through the relationship between high-rise and low-rise buildings as the mountains and houses in ink paintings, the high-rise buildings seem to be mountains, and the low-rise buildings are like villages interspersed among the mountains, forming an exquisite contrast in size and scale.

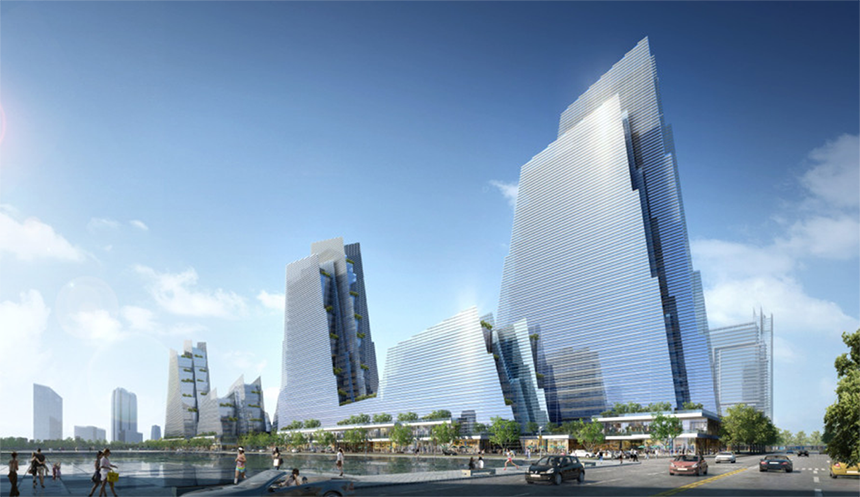
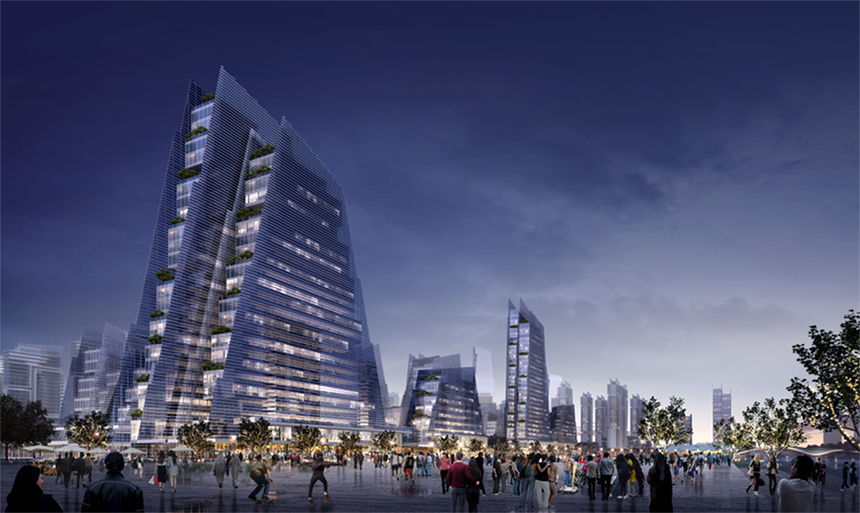
▲Landscape fortification-public construction area
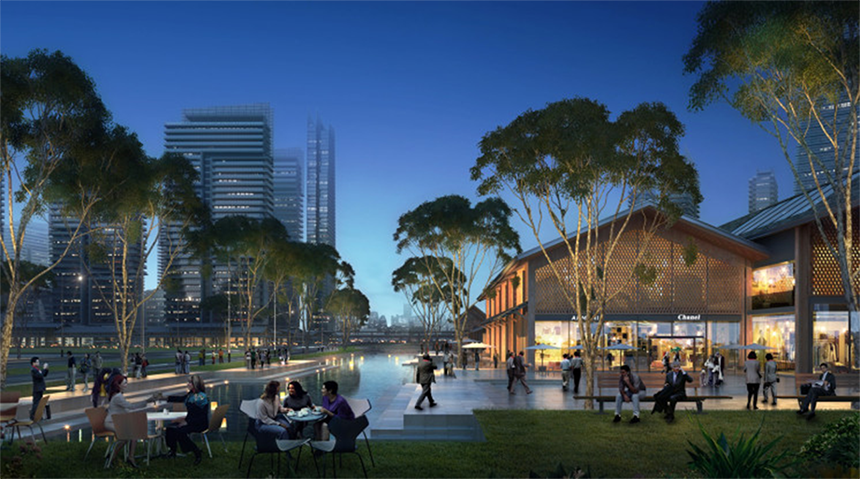
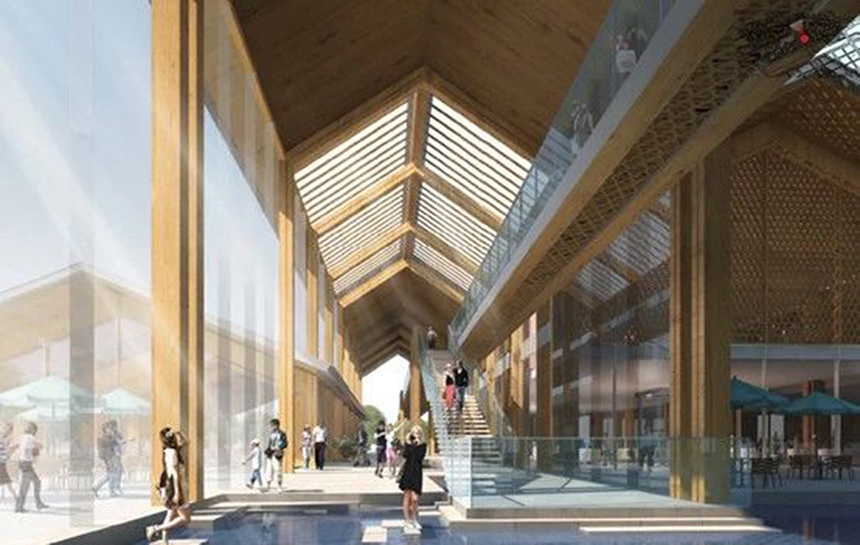
▲Shanshui fortification-International Distric
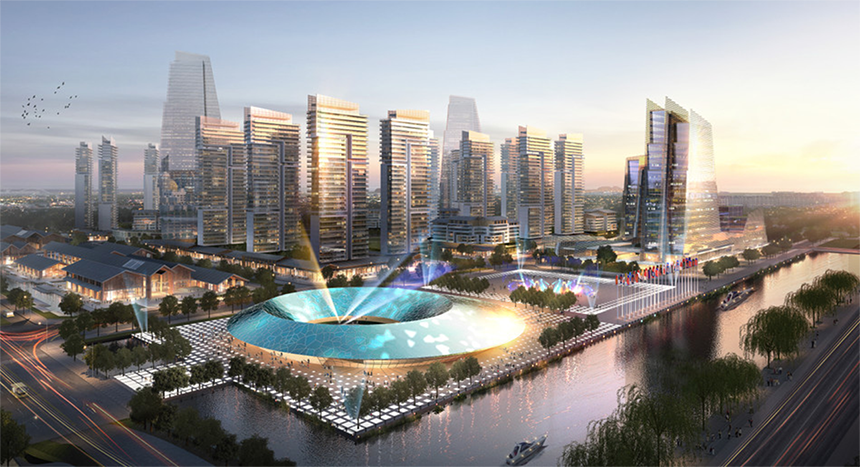
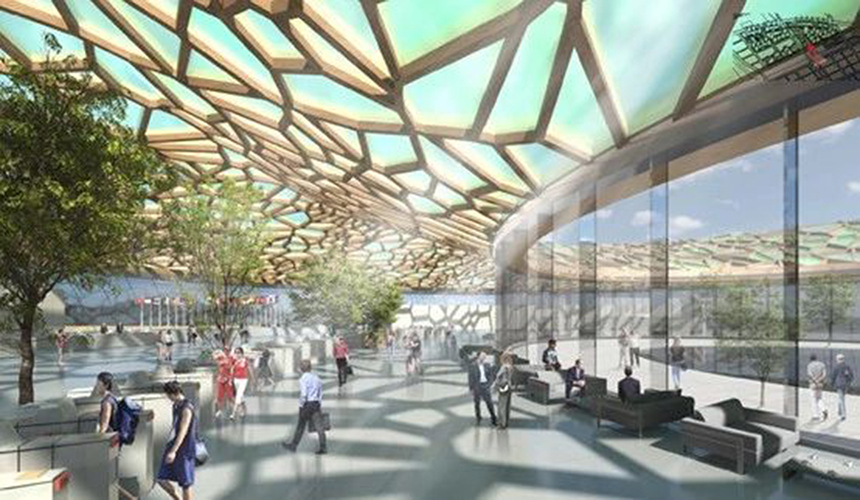
▲Landscape fortification-public area
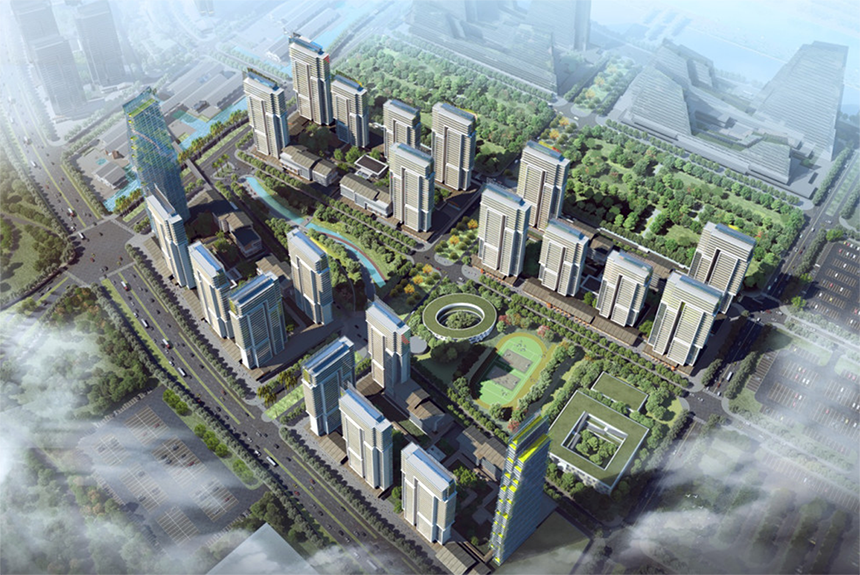
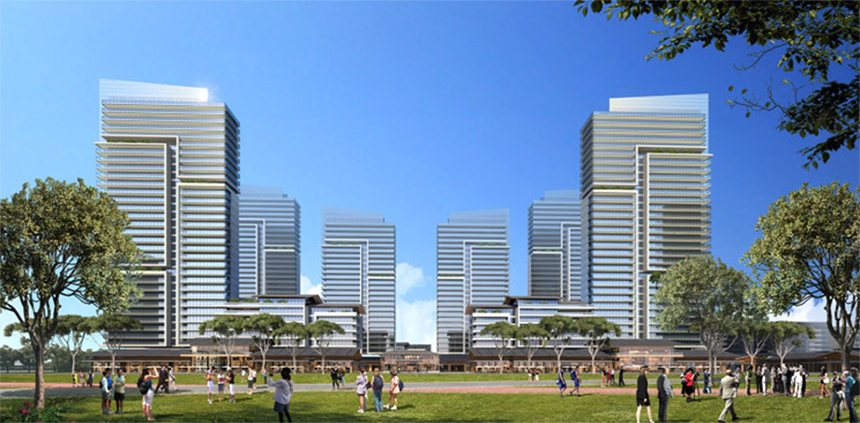
▲Shanshui fortification-living area
As a state of etiquette, each group uses rigorous geometry to create a solemn atmosphere of a big country. A series of ritual space nodes are set up in the spatial sequence, and the Asian Games are gradually shaped into a unique Jiangnan cultural city.
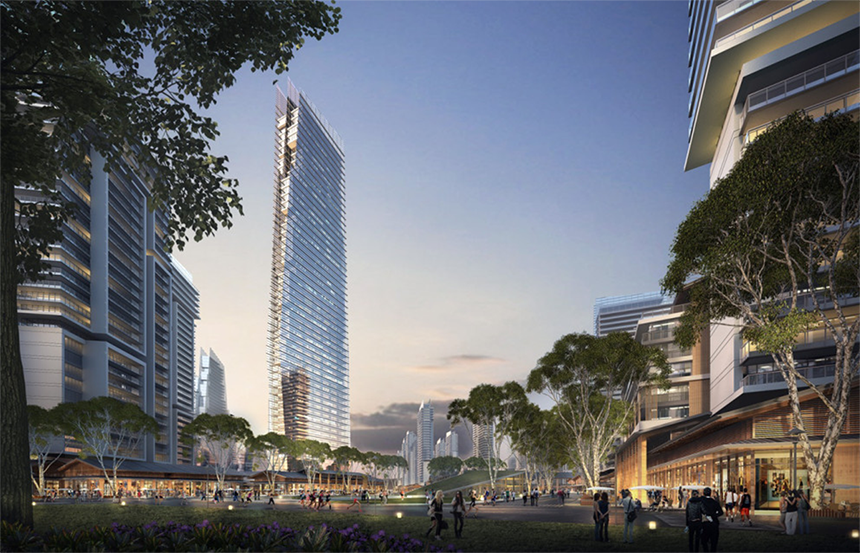
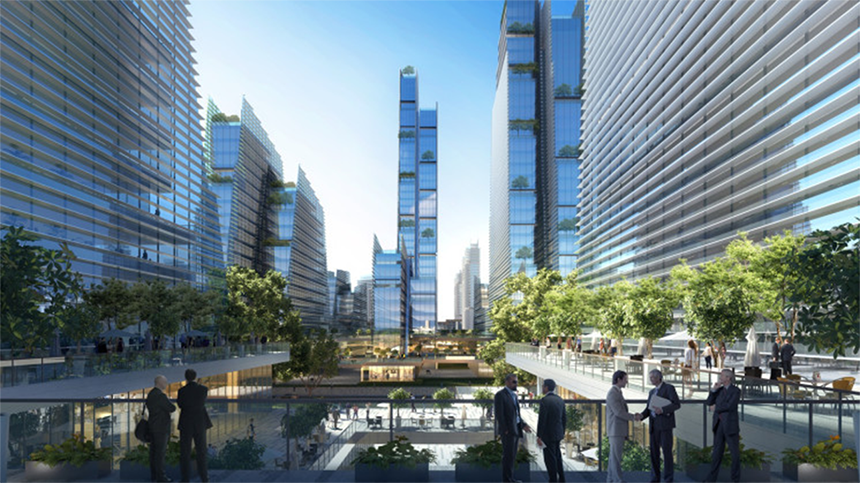
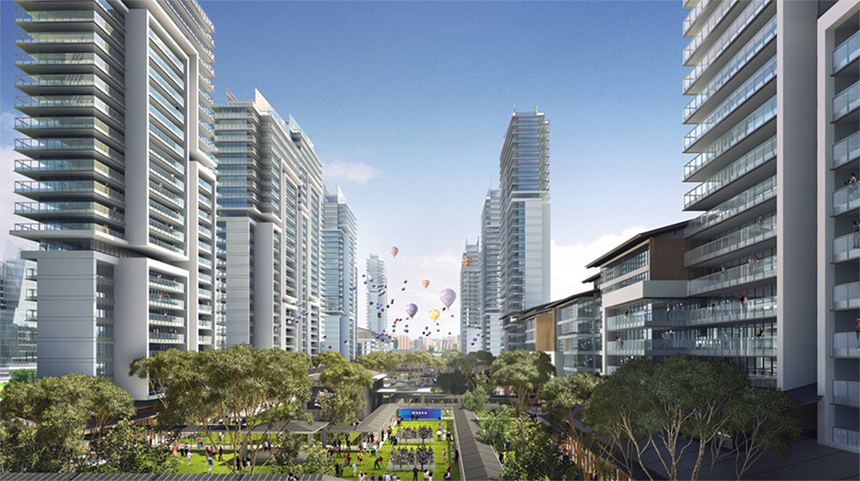
In the residential group, a number of courtyard-style groups are arranged around the arc-shaped central green belt. The supporting facilities during the game are restored to the overhead green space and landscape after the game. It is treated as a Jiangnan garden at a near-human scale. The characteristics of the cultural and historical environment are integrated into the design, and the requirements of ecology and sustainable development are fully reflected.
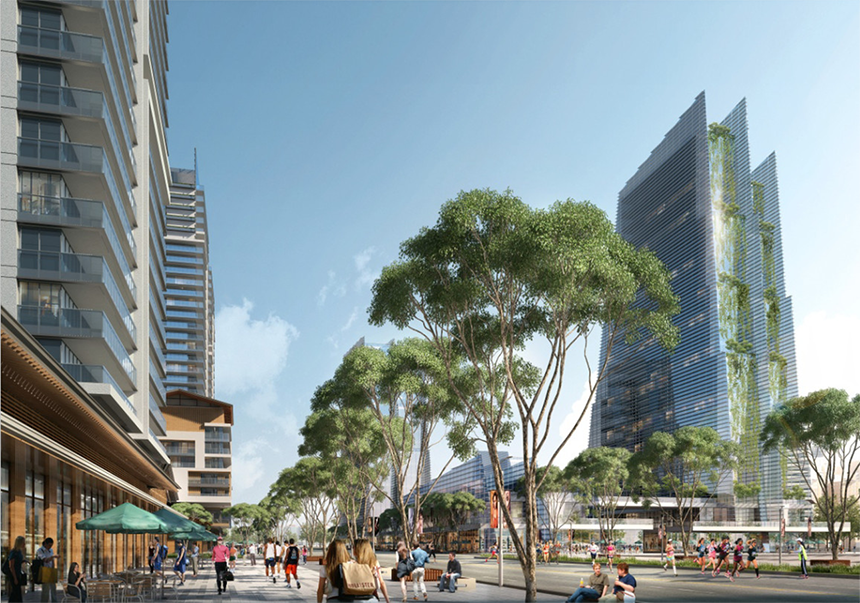
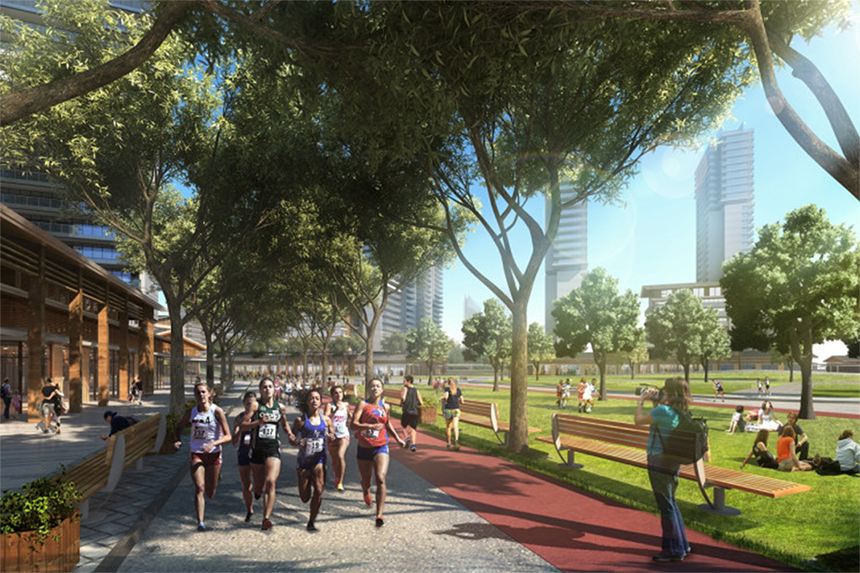
The design always runs through the complex open space concept, adopting narrow streets and dense road networks to promote the improvement of urban energy efficiency and environmental quality. Through the design of centralized public open spaces, the city restores the natural ecology of the city, promotes historical protection and urban style, and promotes mixing Development of community activities with diversified functions.
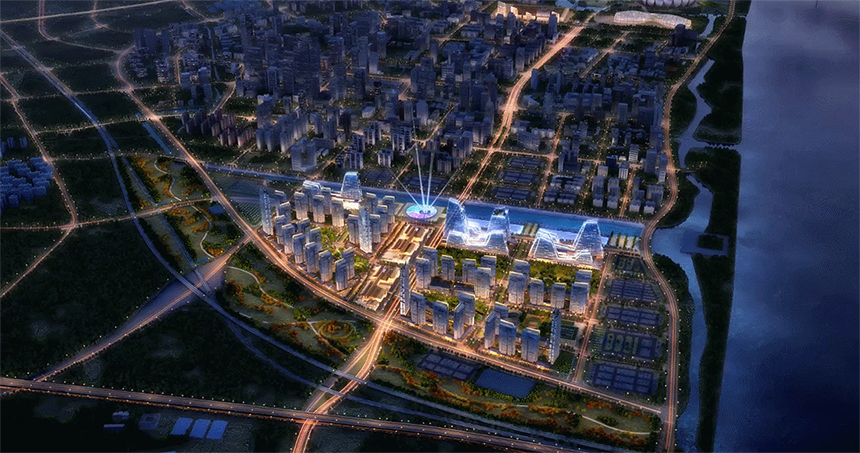
Between rivers and lakes, Jiangnan Hangzhou
Above the Qianjiang River, Fuchun Mountain Residence
Between Hangzhou and Huang, Tea Fisherman's House
Three Asian Games China,
Three different big event celebrations in the city.
Beijing Asian Games Village is an extension of Beijing’s historical axis
The opening ceremony of Guangzhou is the return of the Pearl River in Guangzhou
Hangzhou Asian Games Village is the surging of Hangzhou lakes and rivers
Hangzhou City Development,
From the two mountains of West Lake to the confluence of Qiantang River,
The Asian Games Sports Center and Asian Games Village are built across the river,
Consolidate Hangzhou from the soft West Lake era to the masculine Qianjiang era.
Design company: Zhubo Design Co., Ltd.
Project address: Hangzhou City, Zhejiang Province
Land area: 663,000 square meters
Building area: 1.44 million square meters
Design year: 2018
Project status: Design completed
Chief Architect of the Project: Yang Weizhong
Project design consultant: Feng Guochuan
Project Chief Planner: Li Tao
Project design team: Wang Qi, Lei Liang, Ma Junyan, Zhou Jian, Chen Tianyong, Zeng Xiaofei, Peng Fang, Liang Xin, Liu Wubin, Tu Quan, Li Weiquan, Lin Xiang, Cai Hongqu, Chen Xixi, Li Shan, Du Juan , Huang Lin, Zhang Jianmei, Feng Weina, Tang Tao, Guo Wenyao, Qiao Xin, Zhou Sisi, Zhang Quanying, Hu Yi, Jing Xin, Yang Xian, Yu Xiang, Huang Hai, Huang Hongchang
Landscape design company: Aoya Design
Project owner: Zhejiang Poly Real Estate Development Co., Ltd.