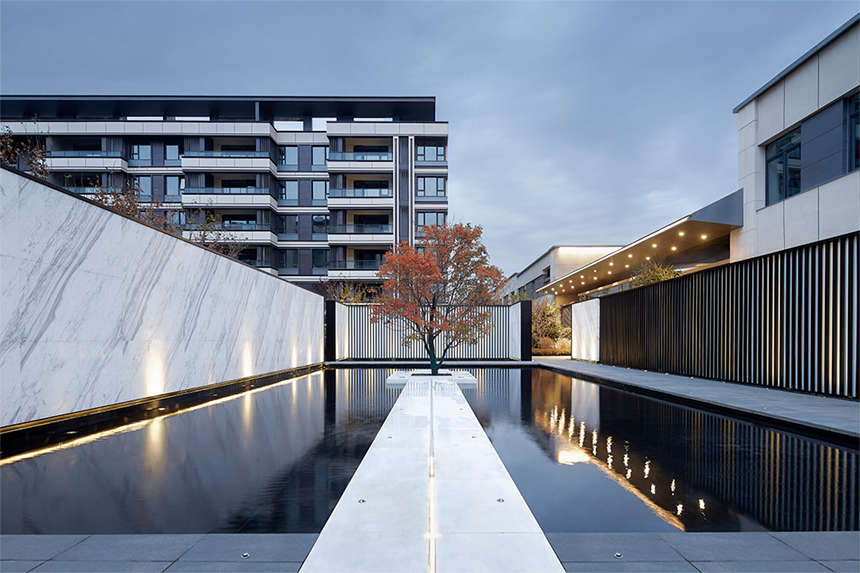
Shenyang Poly and Guangchenyue
Shenyang, Liaoning
Architecture is an appropriate and magnificent expression of form under light.
——Le Corbusier
Poly and Guangchenyue are located in Hunnan New District, east of Shenyang, 10km away from Shenyang North Railway Station and 15km away from Taoxian Airport. The transportation is convenient; the project relies on the surrounding high-quality landscape resources, in one step, the beauty of the world can be seen and perfectly explained. To a high-quality city life.
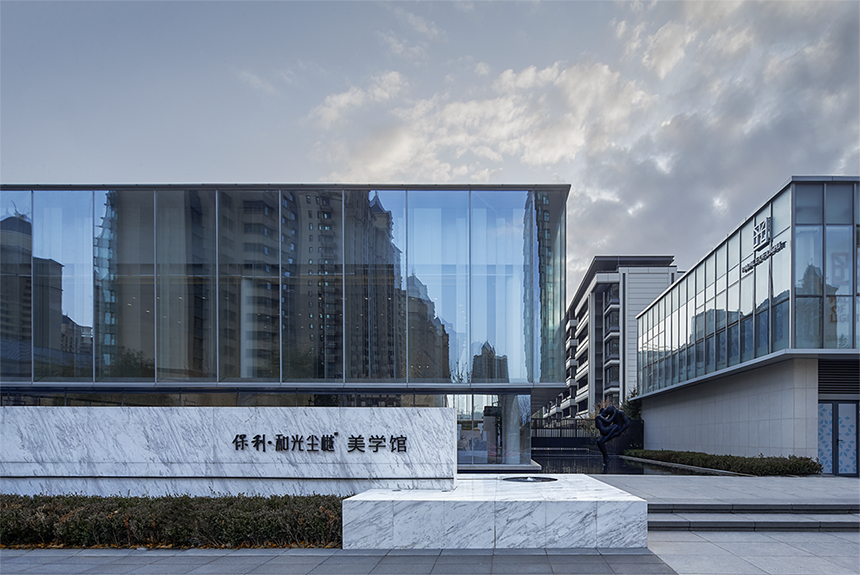
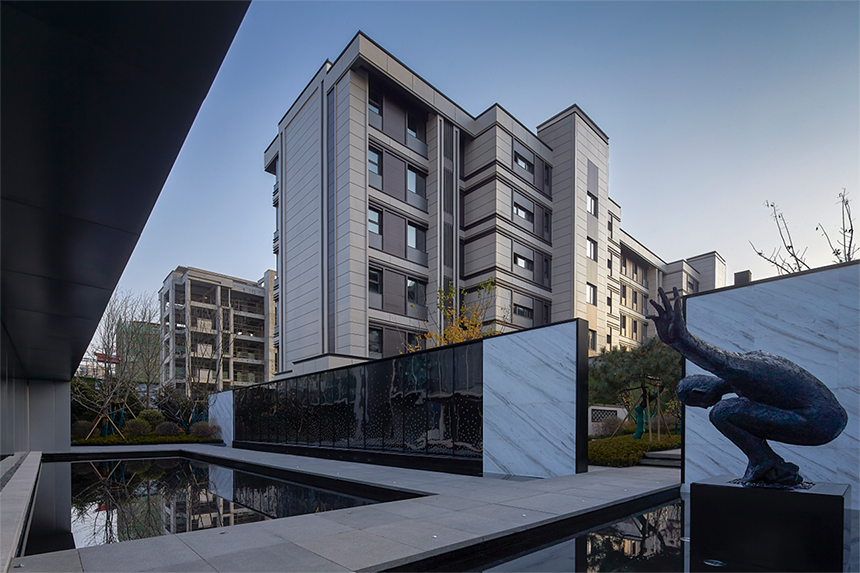
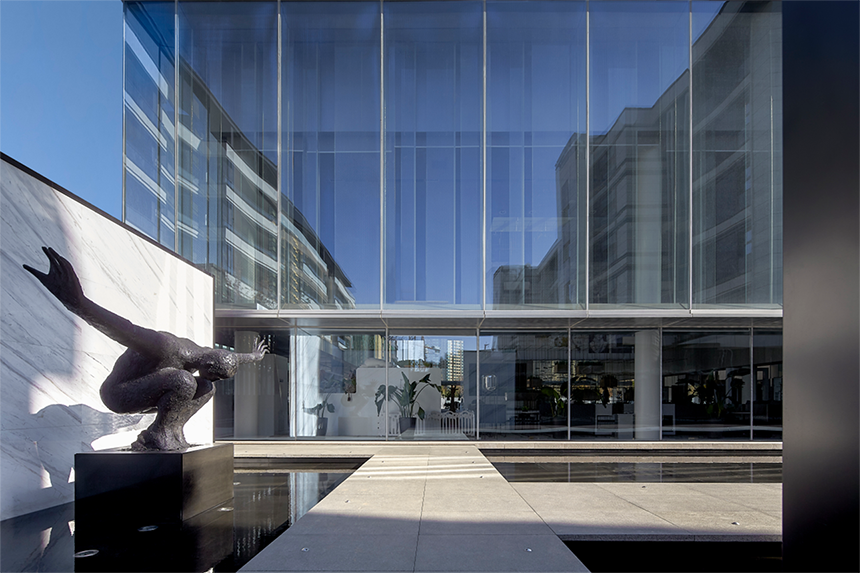
The overall dynamics and statics of the project are distinguished, and the business types are clearly divided. The residence is quiet and comfortable, with plenty of sunshine, and all sides face the garden between the houses; with the "light" as the company, the pursuit of extreme width, greater distance between buildings and a more perfect living experience; from "light" Set off, build a house of light, satisfy urban people's admiration for nature, and demonstrate the quality of luxury houses.
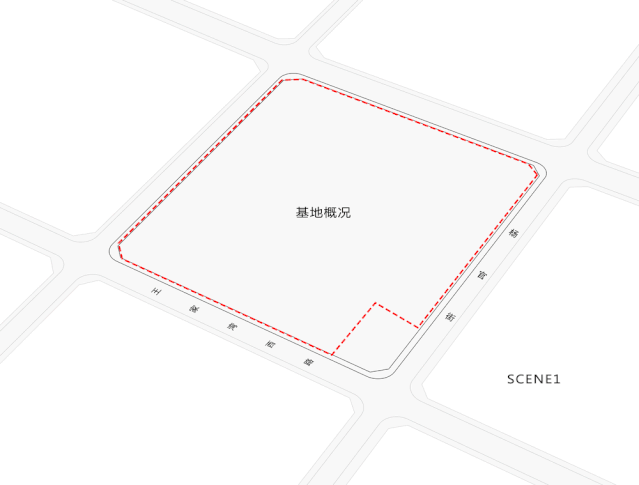
The commercial interface and the main entrance of the park are placed on the east side of the site to create a complete commercial display surface and give full play to the commercial value; the residence is located in the central area of the site. The sunshine is excellent.
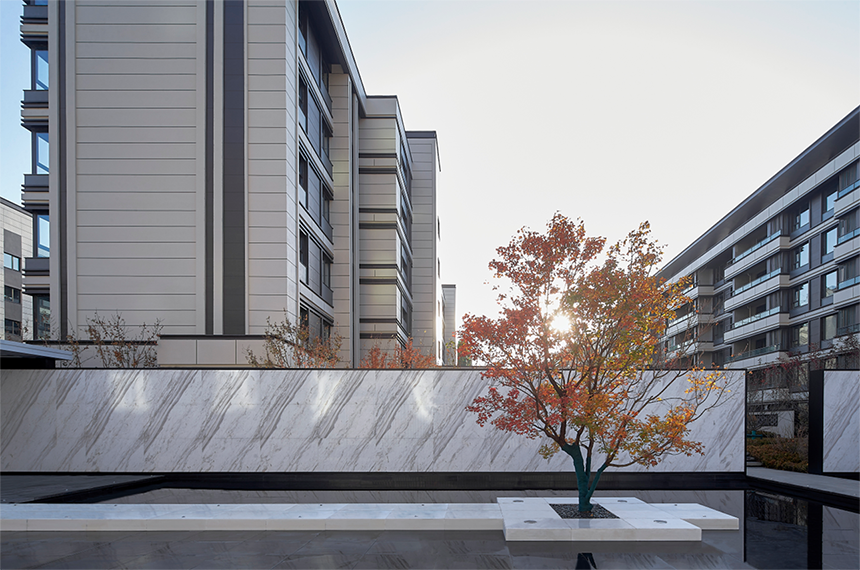
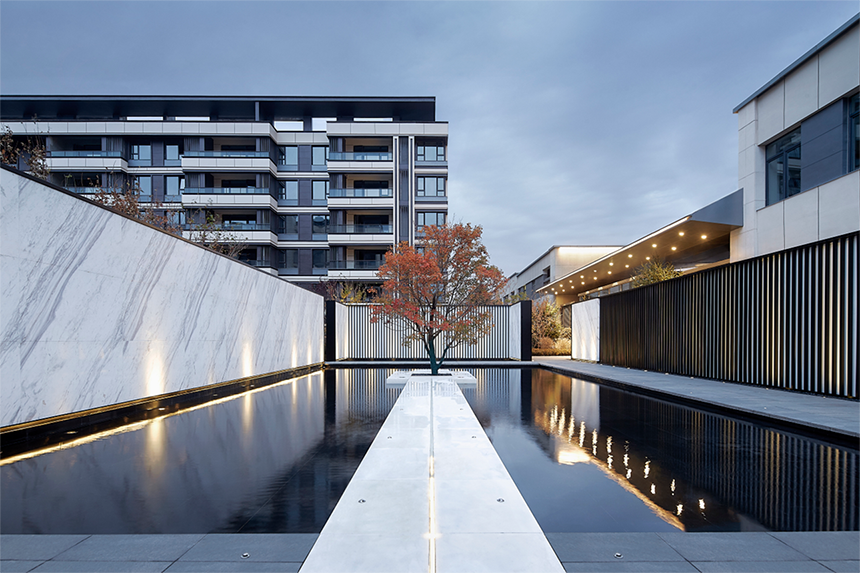
The project adopts modern architectural style to create a freehand effect of nature, light and shadow, humanity, art and interweaving as a whole; the facade is mainly made of stone, paint, aluminum plate, and glass curtain wall with hidden frame structure, which gives the building a rich expression through light, shadow and environment , Showing a clean and pure texture.
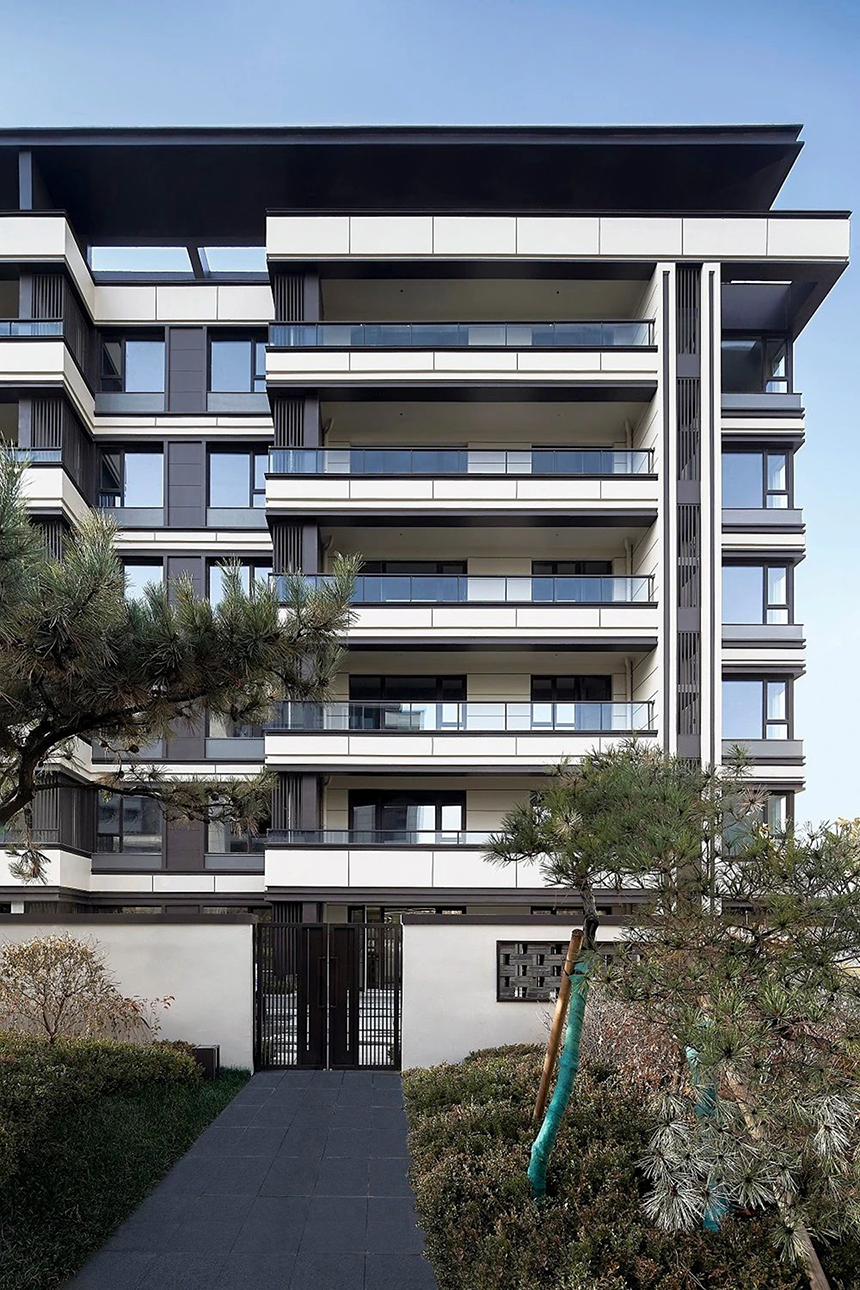
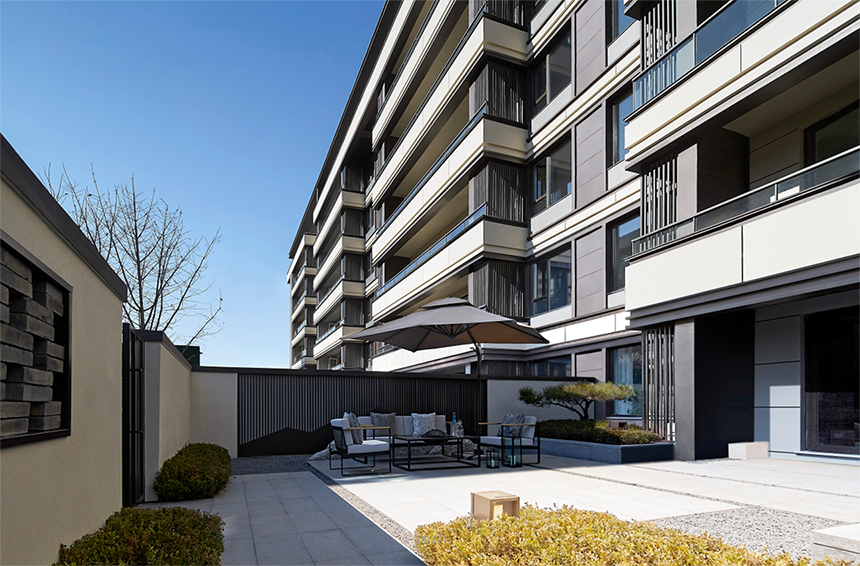
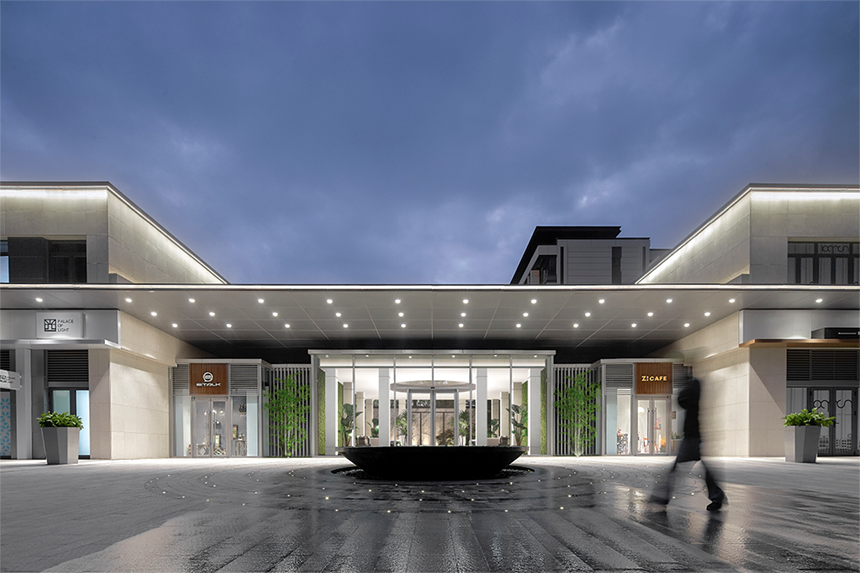
The Four Seasons Flower Hall is the main entrance and exit of the park, providing a warm and comfortable haven for people who travel early in the morning or return home at night. The volume of the building is transparent glass on all sides, crystal clear, the roof is designed with a circular skylight, like a luminous crystal box, you can see the changes of the seasons, accompanied by light, the sun and the moon are shining, and the symmetrical layout creates a sense of ceremony. The flow of homecoming and happiness conveys a comfortable, livable and leisurely beautiful life mood.
The exhibition area is composed of front field space, sales office, back field space, conversion space, hydrophilic space, landscape courtyard and model room. Adhering to the effects of nature, light and shadow, humanities, and art, the use of simple design language and modern expression techniques give the space a new breath. Incorporating modern life aesthetics, emphasizing atmosphere and artistic conception, it is a peaceful place with warm sunlight and mottled shades of trees.
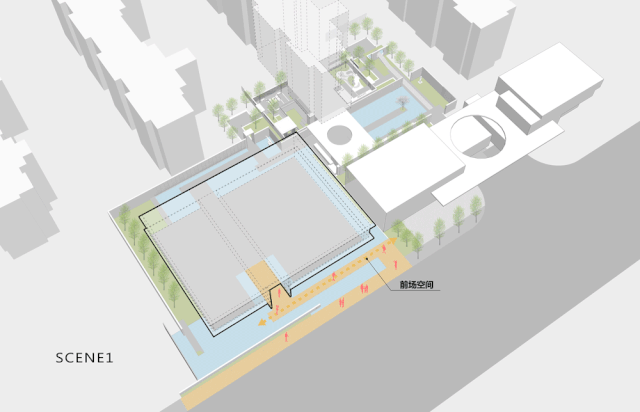

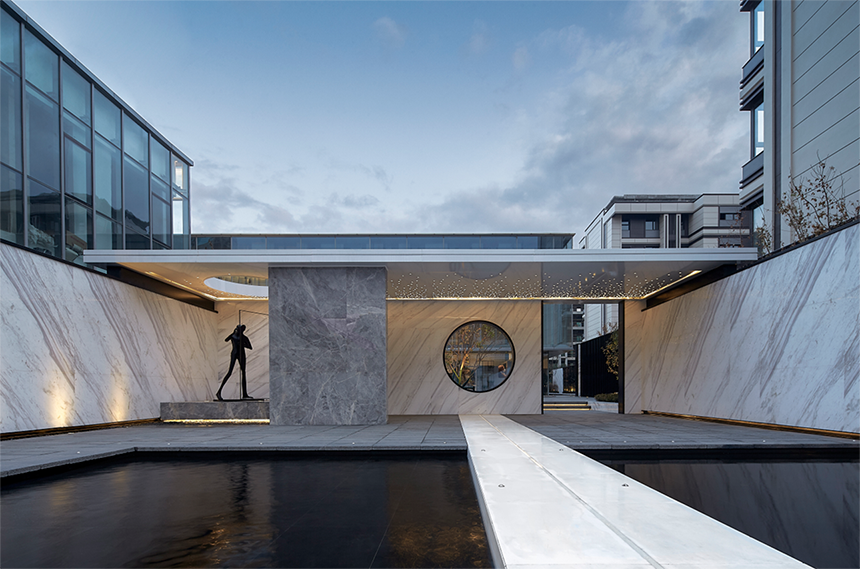
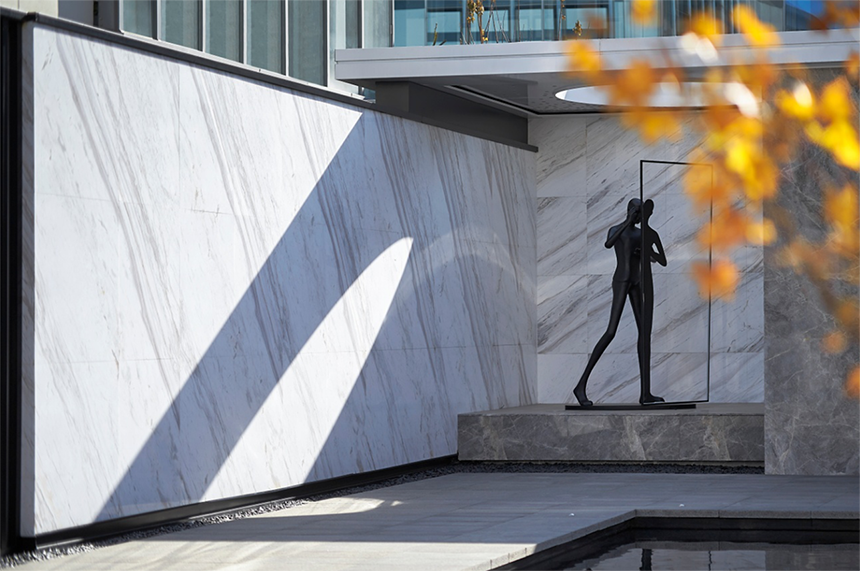
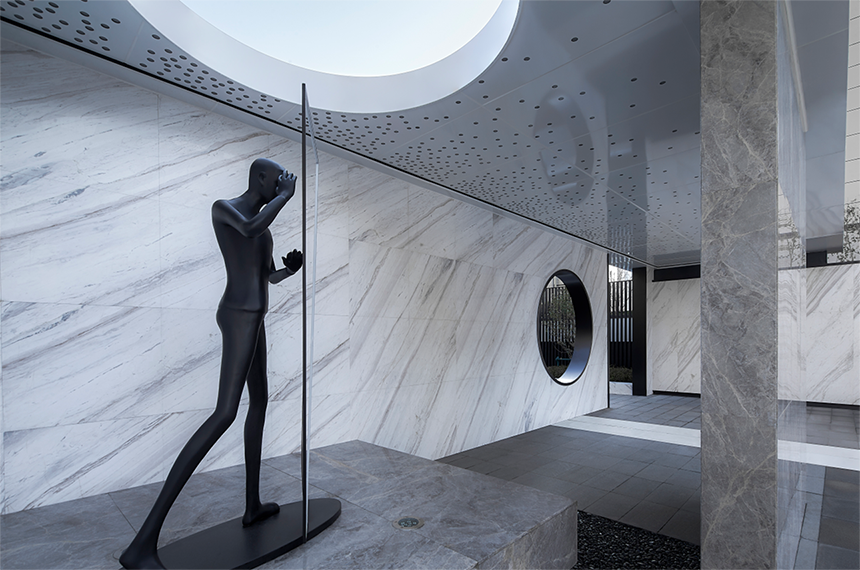
The façade uses simple lines to emphasize the relationship between the building blocks, and the rich material combination creates a comfortable and pleasant space environment. The building materials are mainly glass, aluminum plate, and stone, and local aluminum alloy components are embellished, taking into account the texture, color and scale of the material. Through the reflection and refraction of light, it becomes manifest and becomes the tower of light and spiritual fortress of the regional city.
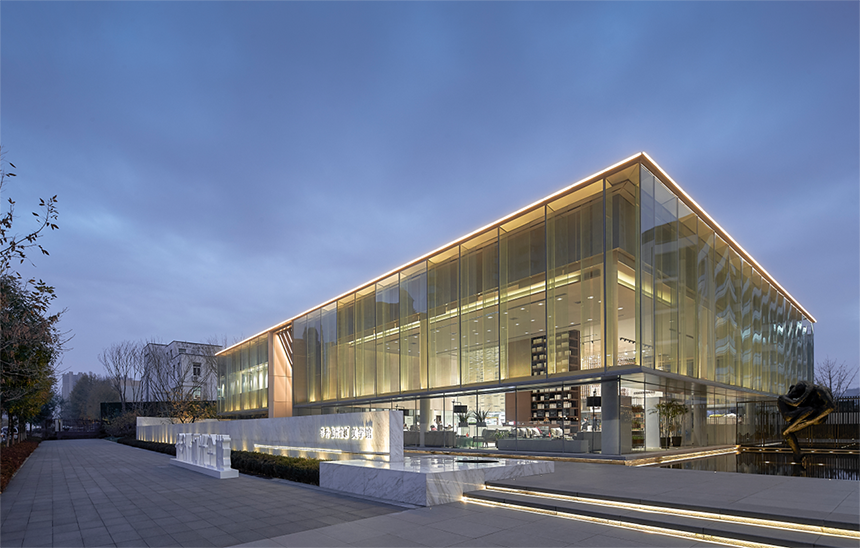
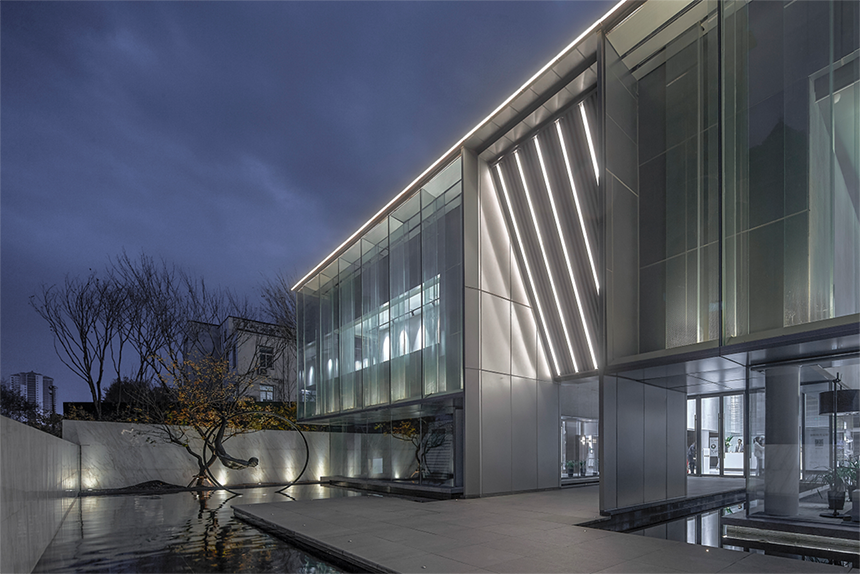
The warm glazed light and the transparent curtain wall material reflects the change of thin color and low light, so that the internal and external spaces can communicate with each other, attracting urban people; the design takes into account the characteristics of the northern climate, the glass curtain wall adopts vertical glass ribs and is arranged in a staggered manner; spotlights are arranged at the bottom , Increase the night lighting effect, highlight the design theme.
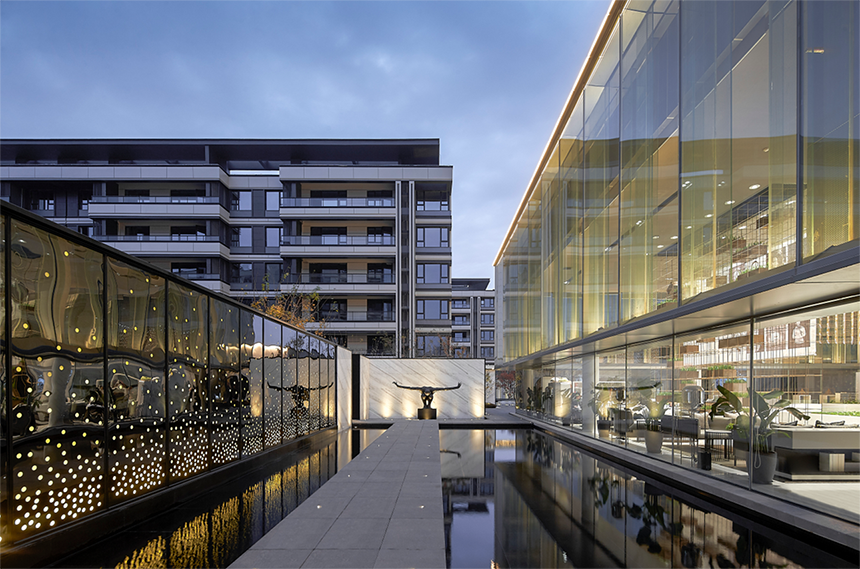
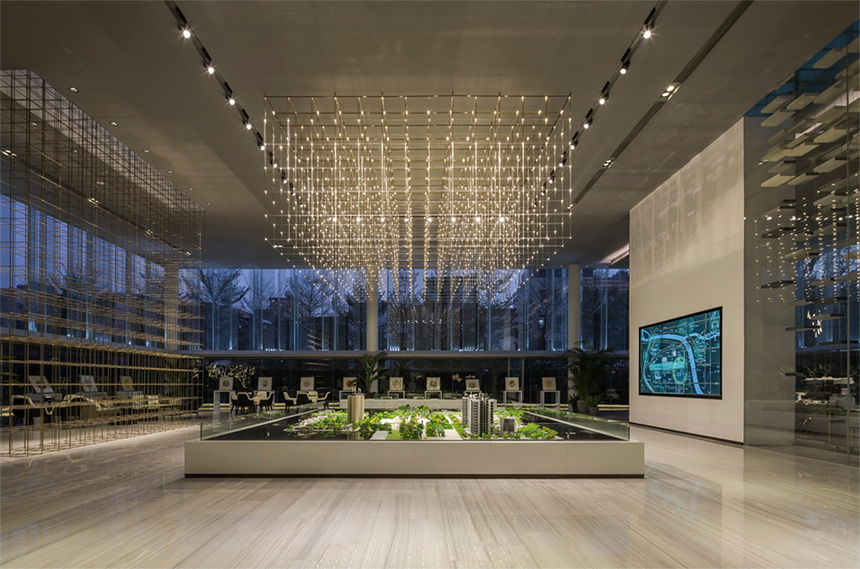
The modern style of the residence fully emphasizes the charm of the building. Through the creation of virtual and real space, it can control the changes of light and shadow. Strict cost control, exquisite craftsmanship, simple molding, transparent glass balustrades, the detailed processing effect is exquisite and transparent, enriches and completes the landscape of the building itself, also extends the interior space, creates a comfortable home experience, and maximizes the quality of life.
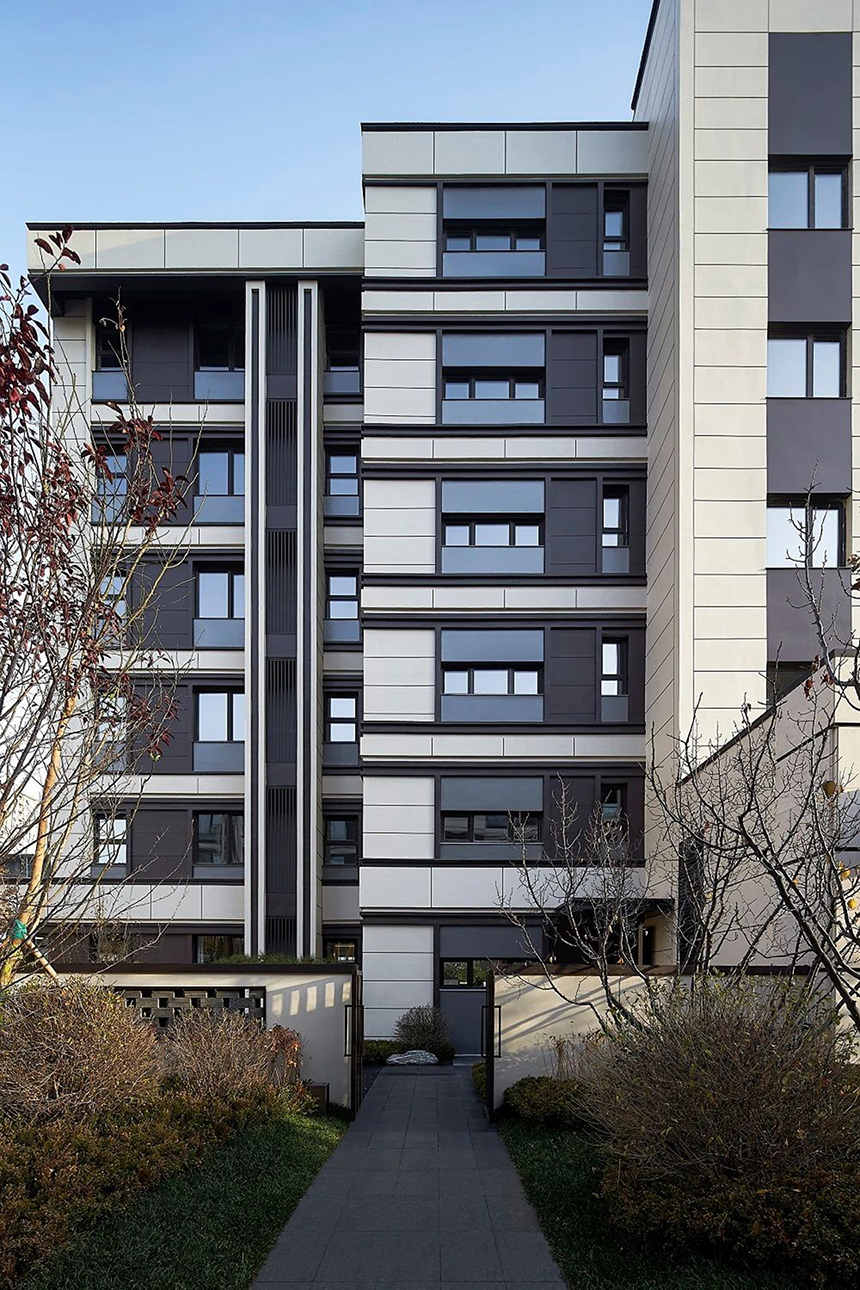
The apartment space is square, and the large-scale public area welcomes a more open mood and accommodates a more casual life; the large underground space provides a variety of possibilities; open balconies, bay windows, and corner lighting windows are designed to extend the view into the room and let the sun Make your home here; enter the house alone, enjoy the privacy and luxury; private landscape courtyard, embrace the sun, talk to nature, and feel the fragrance of flowers and greenery surrounded by the four seasons.
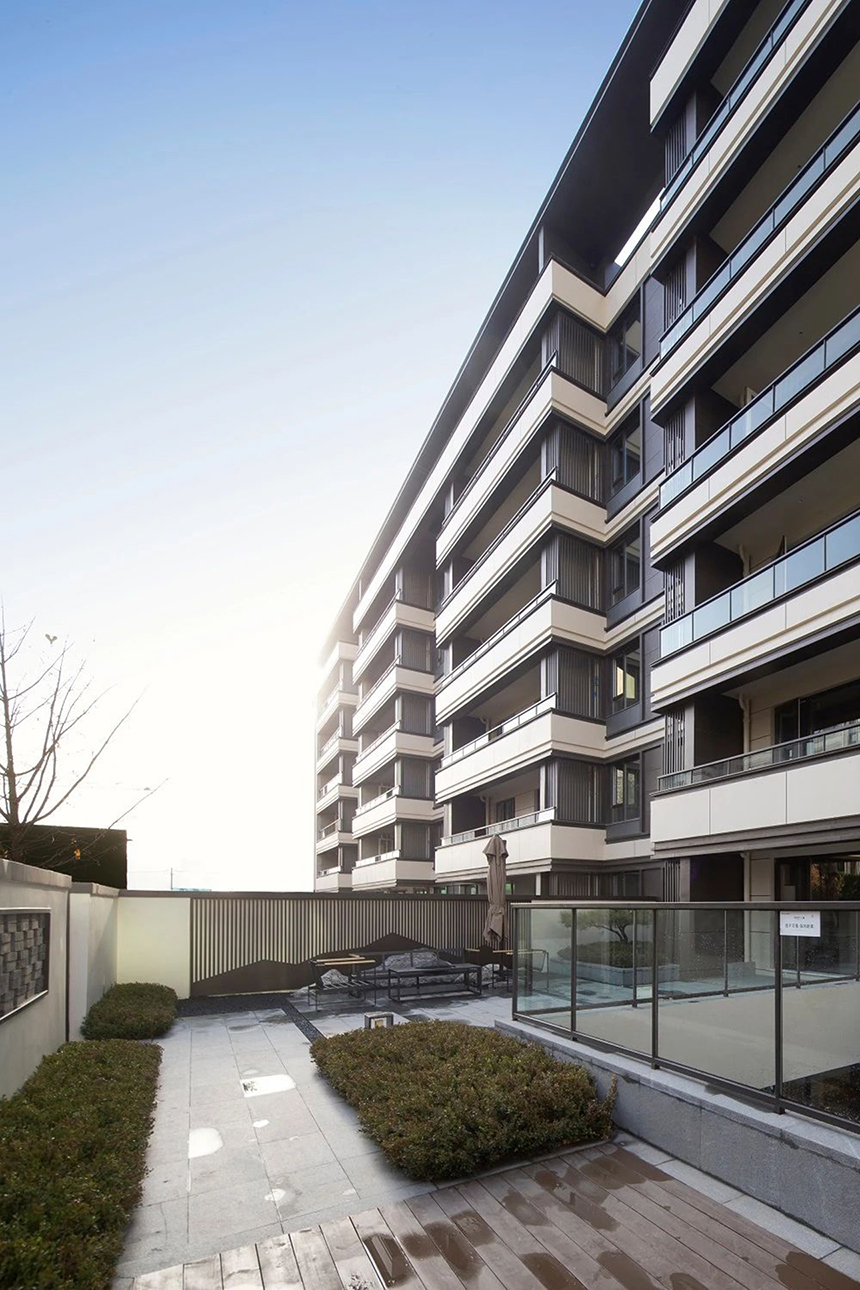
Under the lead of the light, Harukasatsu Pine's reverie
Forget the dust, return to the true, and reach the inner courtyard.
Project Name: Shenyang Poly•Heguangchenyue
Project location: Shenyang City, Liaoning Province
Building function: residential
Site area: 67,991 square meters
Building area: 143,600 square meters
Design time: 2018
Project chief: Gu Bin, Wang Xudong
Architectural design team: Yu Chunyang, Yang Yongjie, Xiang Yan, Yan Haotian, Yao Jia, Linghu Bomin, Wang Zhihao, Zhong Lichen, An Lei, Chen Ze, Ji Xiangjian, Yueyangyang, Meng Yu
Developer: Shenyang Poly Development Co., Ltd.
Landscape design: GVL Yijing International Group
Photography: Neontang Imaging Agency