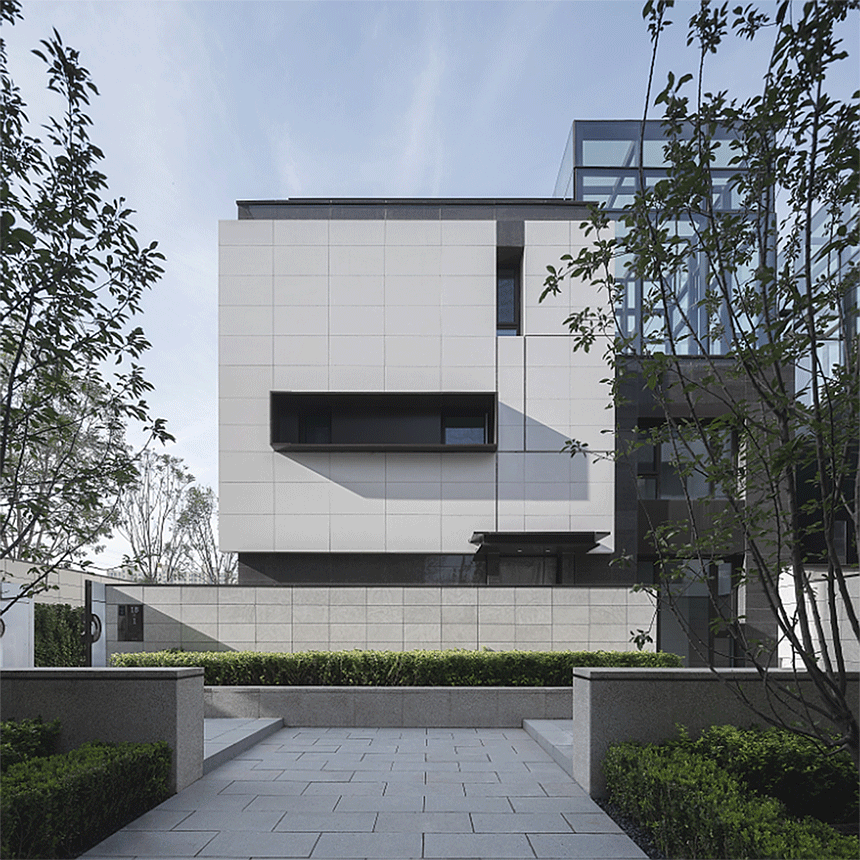
Beijing Poly and Guangchenyue
Chaoyang District, Beijing
Beijing Poly and Guangchenyue, designed by Zhubo, are located in the Dongba Group of Chaoyang District, Beijing, adjacent to the second expressway of the airport and adjacent to the fourth embassy area.
The project is a complex community that includes high-end residences, creative offices, supporting businesses and affordable housing. The construction has been completed.
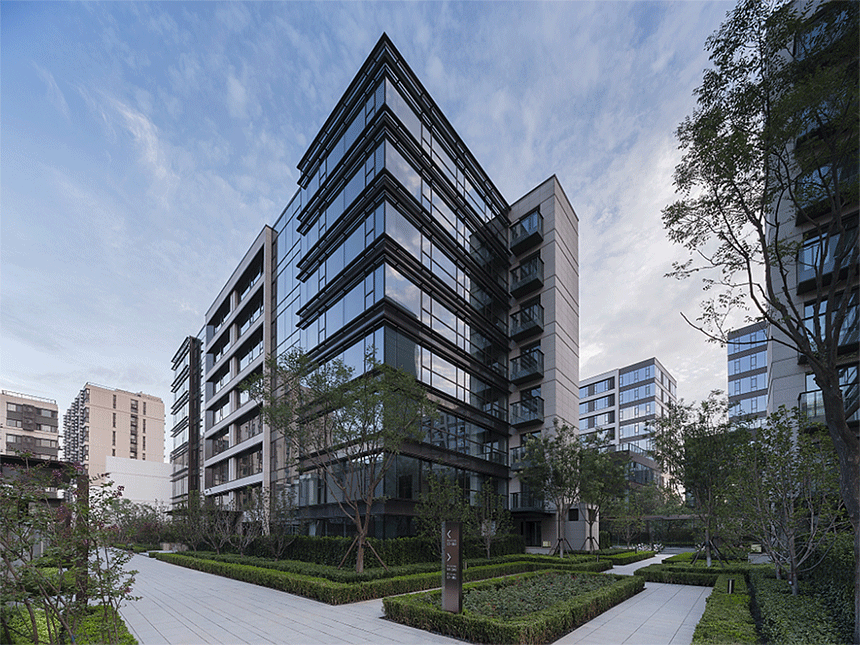
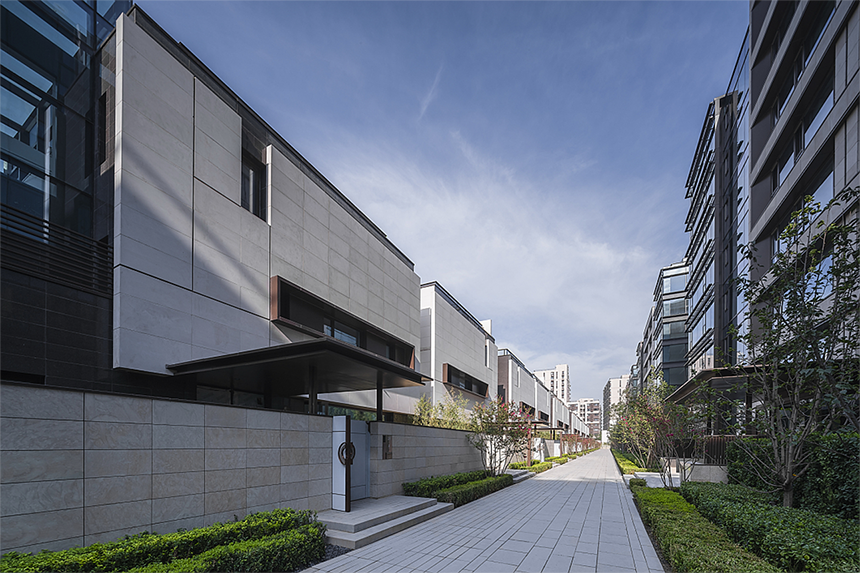
"Old Beijing City Thread Continues"
The overall plan of the project is integrated into the urban structure in the form of blocks, advocating an open, shared, and vibrant lifestyle.
The designer takes Beijing’s traditional city impression as the starting point, follows the old Beijing’s urban context, maintains its spatial peculiarities, and forms a clear architectural space map.
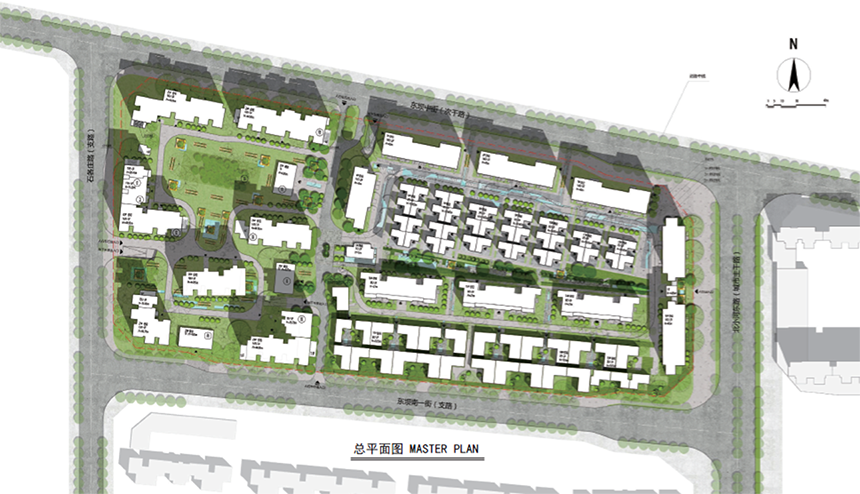
▲General floor plan
The internal roads of the community are designed to be open, and neighborhood activity centers are built around the roads to realize the resource sharing of different functional areas such as commercial housing, social housing, and public facilities.
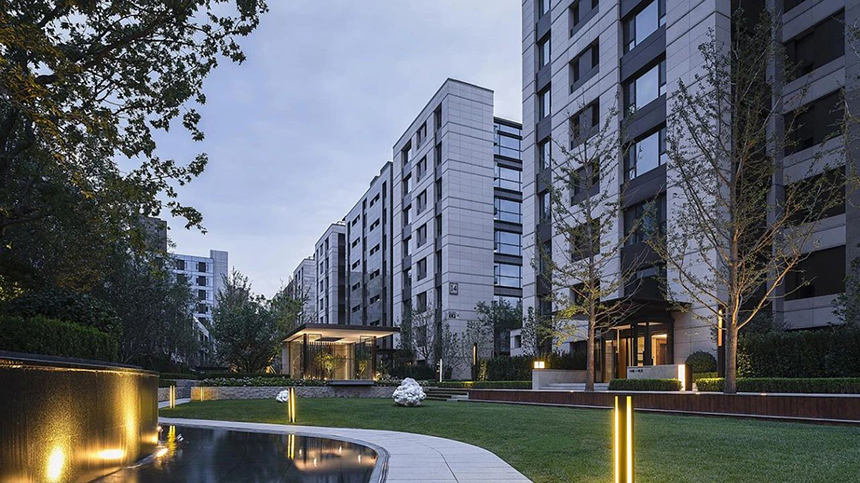
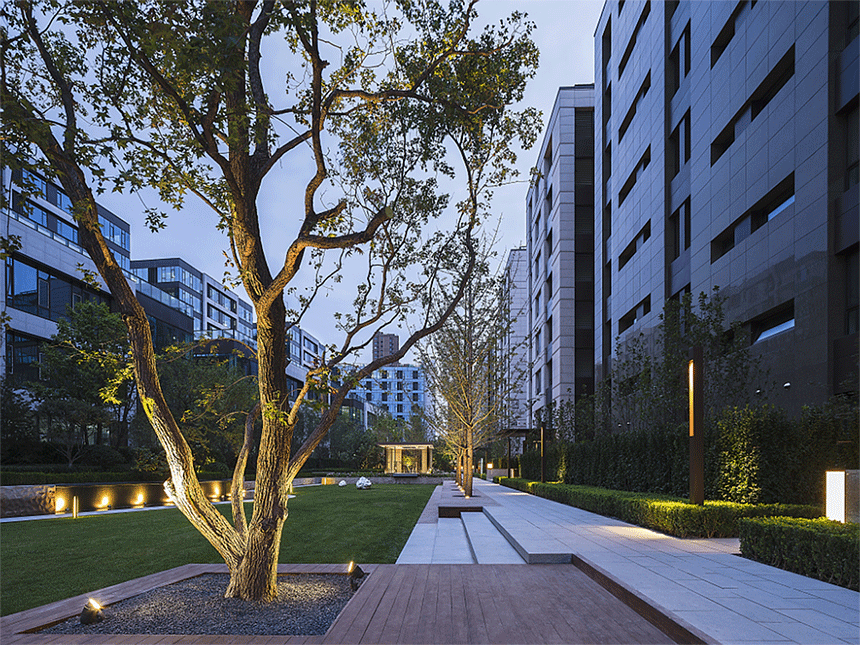
"Street, Alley, and Courtyard Spatial Level Division"
Comfortable and pleasant spatial scale is the focus of the designer's attention. The community space takes the street-lane-courtyard as the theme, creating a sense of spatial hierarchy that is patchy.
The open space focuses on the design of important nodes such as the main entrance of the community, the road node, and the cluster center, so that each cluster can be effectively connected. The shared space becomes the common ownership of the entire community in order to achieve the purpose of maximizing the use of public resources.
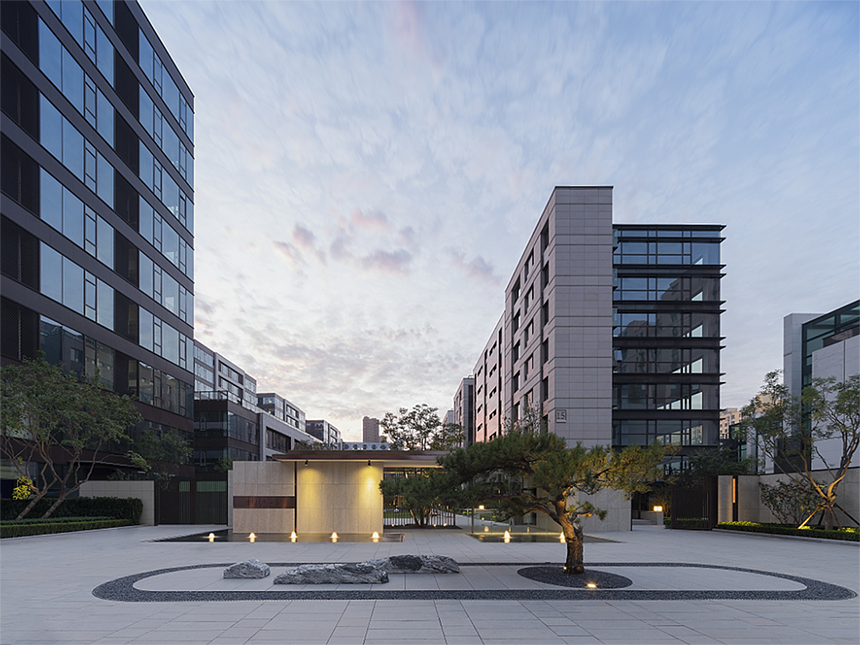
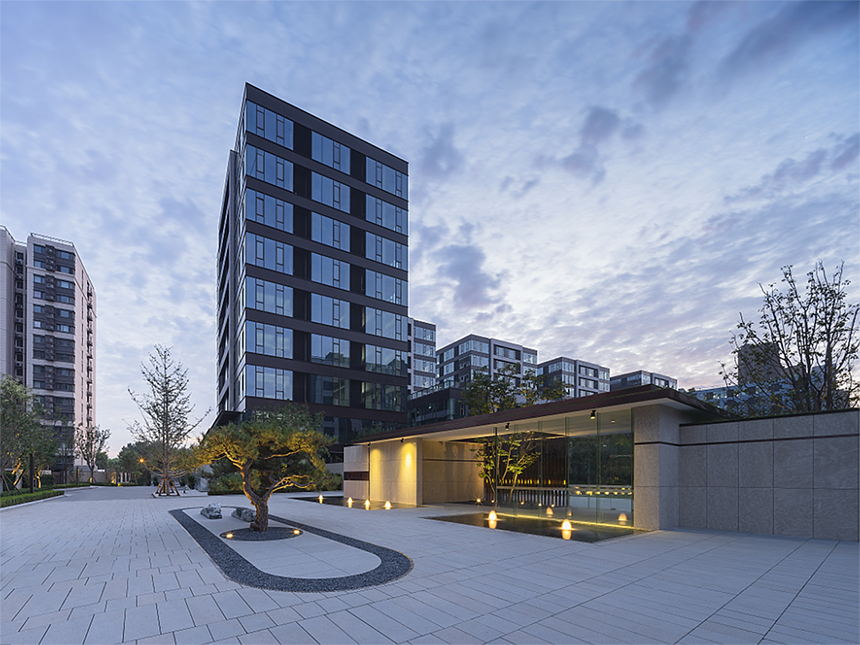
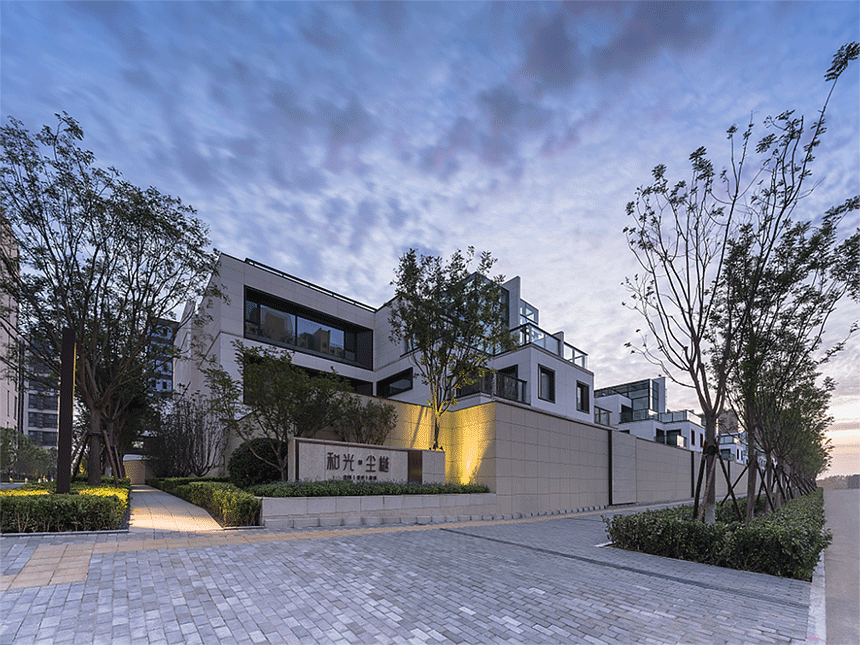
The public area defines squares of different sizes through the slight difference in the interface of each enclosed block and the partial open space, which provides a sufficient place for communication between neighbors and creates a friendly community atmosphere.
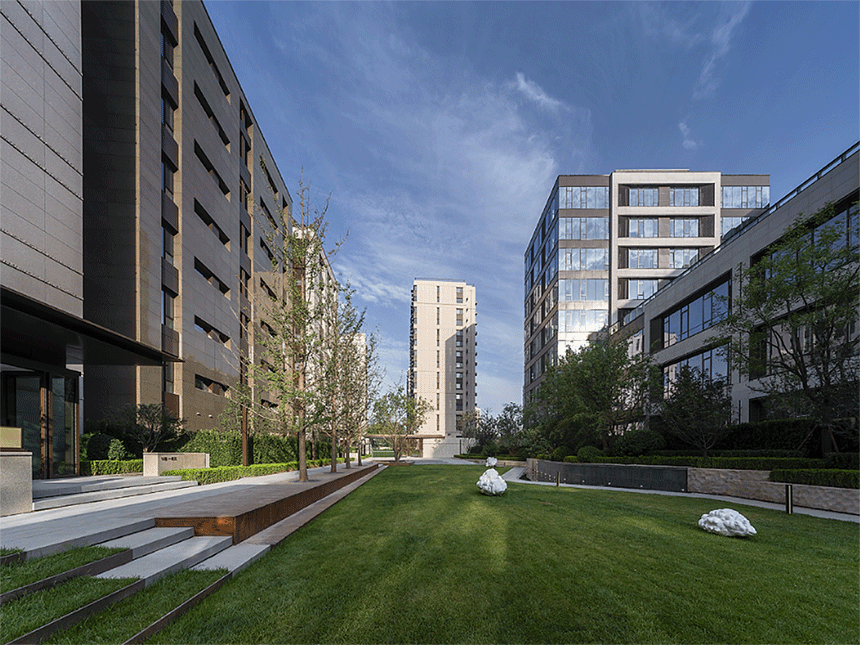
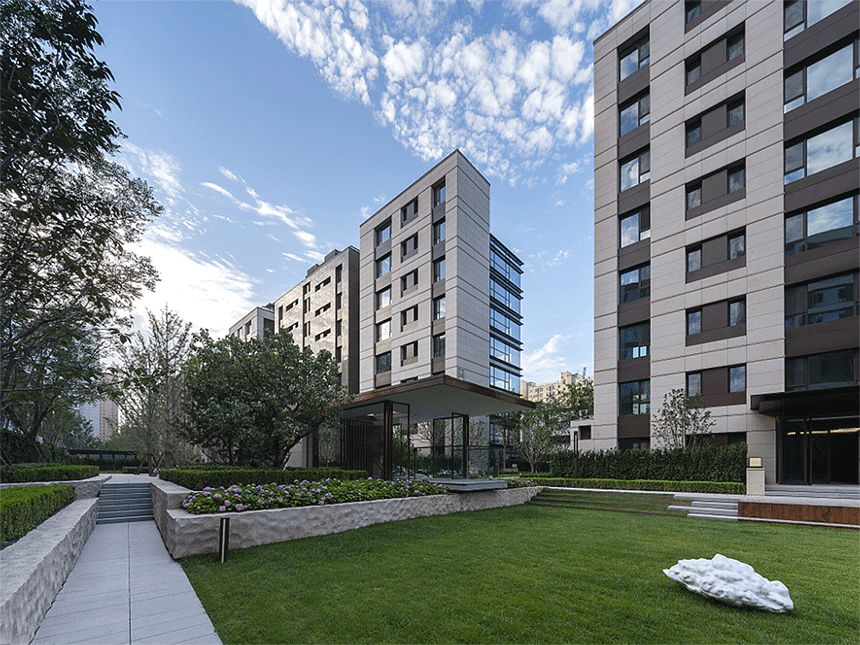
There are both tree-lined trails and lane-like paths on the way home. Parking entrances and exits should be arranged on the periphery as far as possible to ensure a certain degree of diversion between people and vehicles.
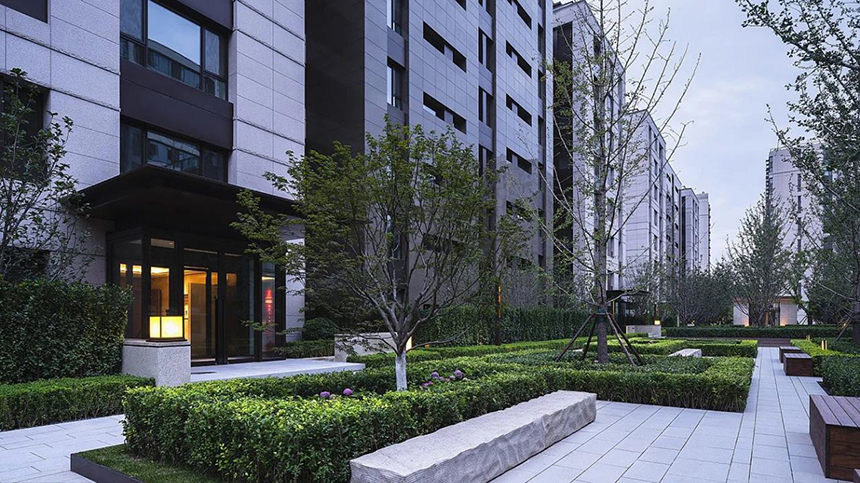
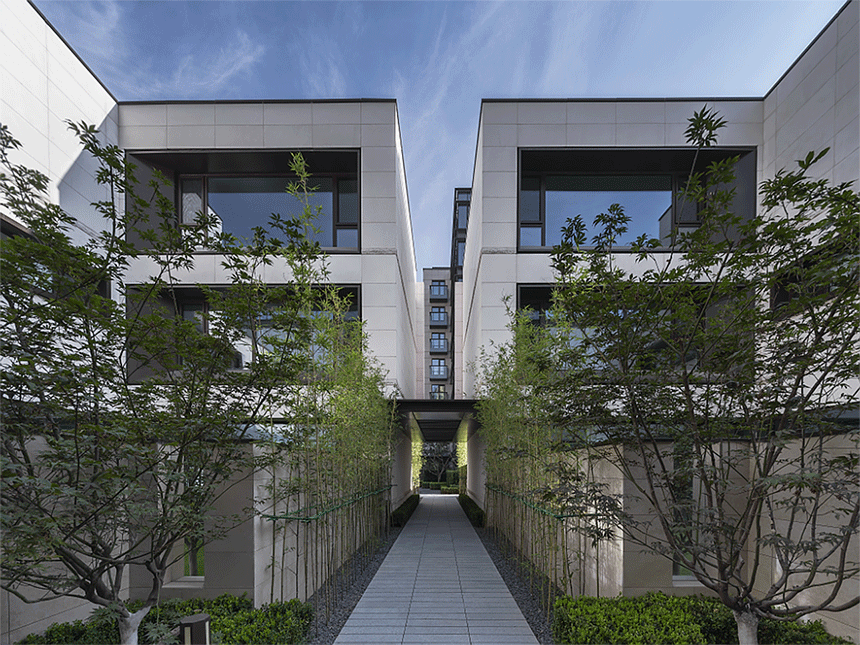
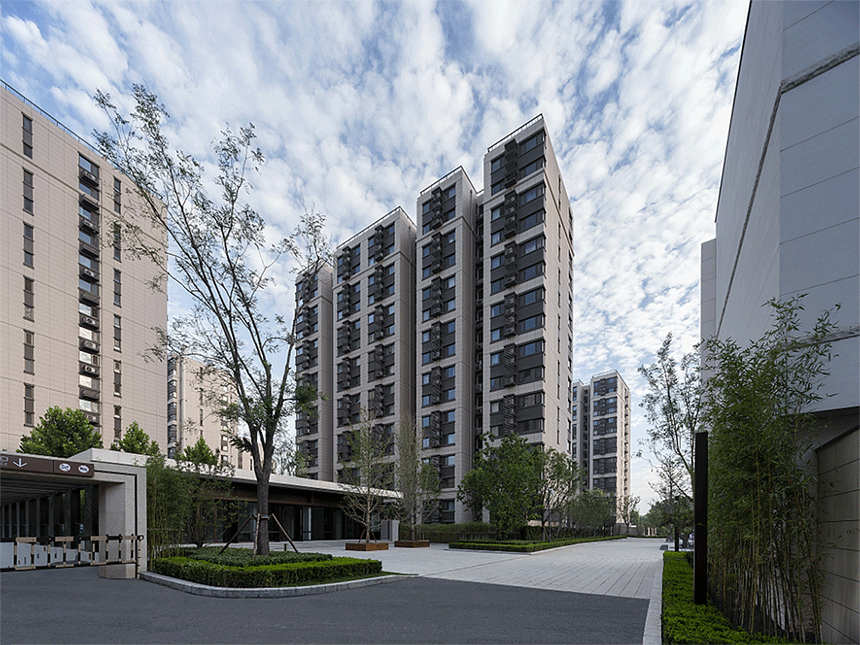
"Light Permeable Building"
The Courtyard Villa is a high-end villa product developed by the Zhubo team, creating a "light-permeable living environment" in Beijing's golden land.
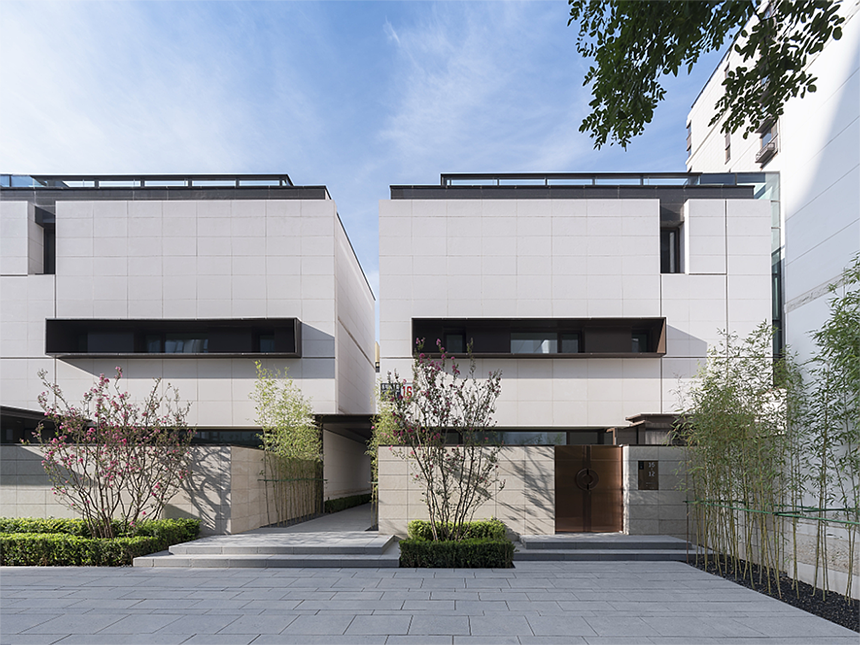
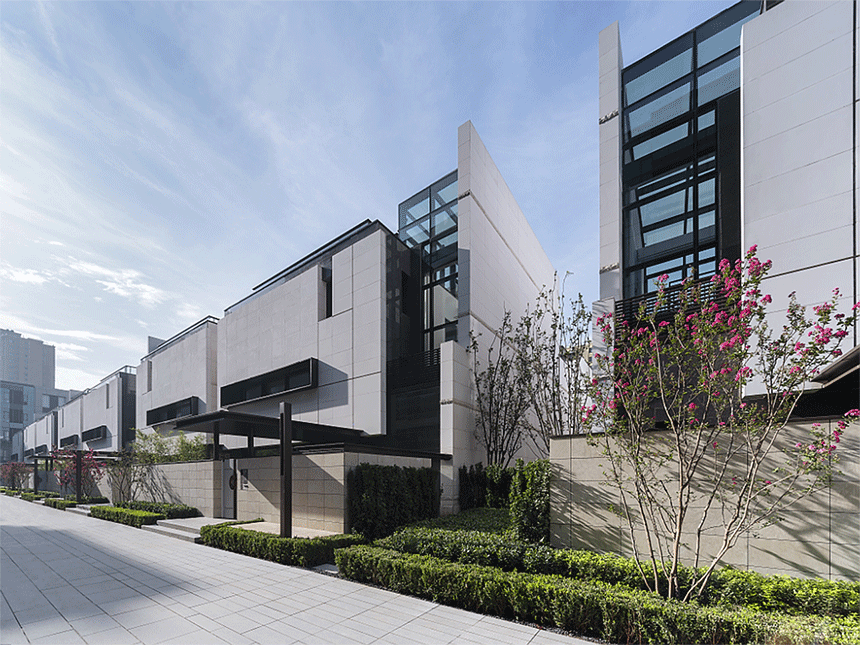
In combination with the elevator design, the “Light Court”, which extends from the second basement floor to the five-story roof, is the core of the entire apartment.
The courtyard, living room, dining room and other spaces are developed around the light courtyard, and the functional spaces are interconnected between the floors, and the entire building space is surrounded by light and shadow.
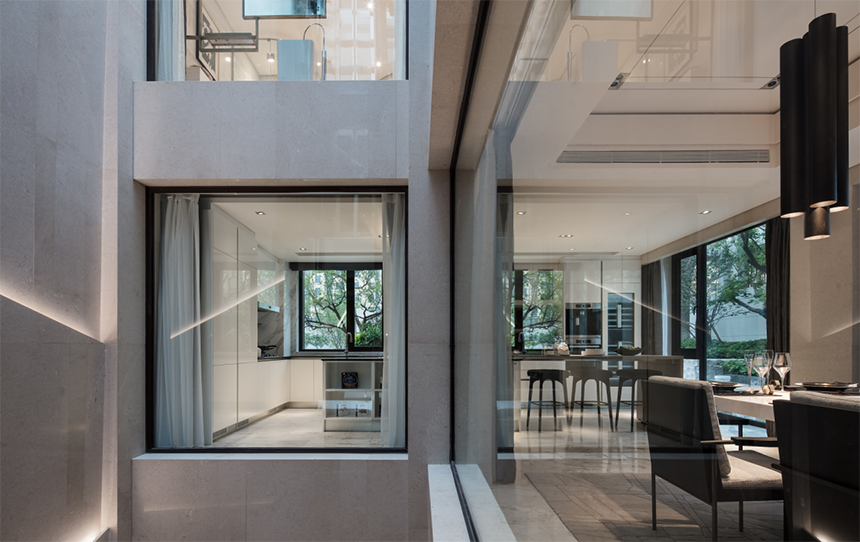
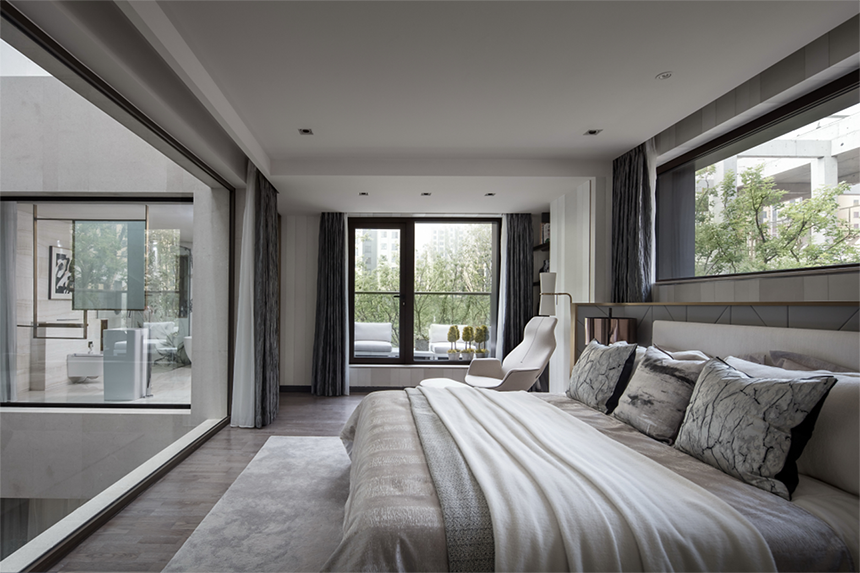
The light in the atrium will change with time and weather to show different states, becoming the most beautiful natural decoration in the villa. The owner can also create a "creative living room" and other spaces in combination with the light court according to their own preferences.
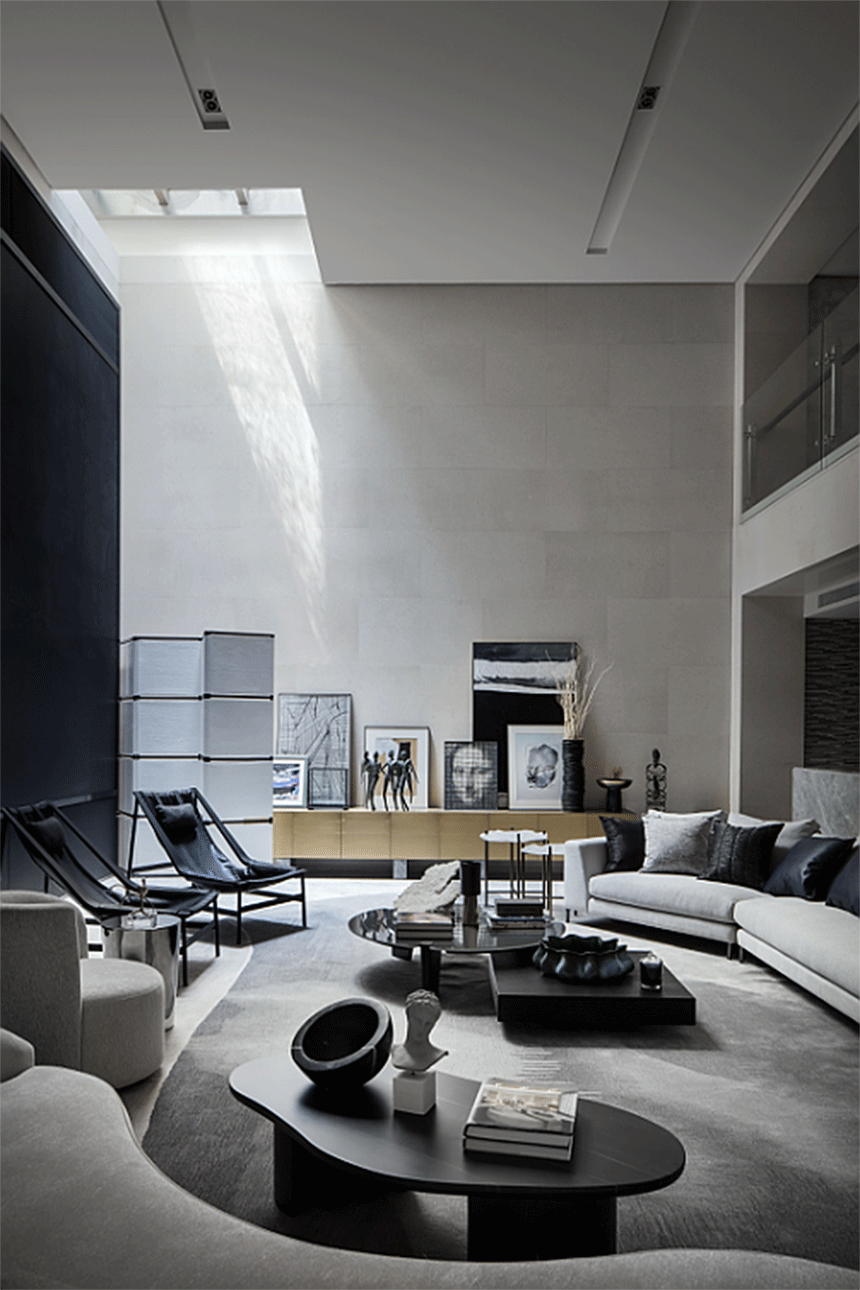
The curtain wall of the atrium connects with the roof skylight and is arranged as a transparent sun room, where you can rest and entertain in the sun room in your spare time, so that life can be in close contact with the sun.
The design also takes into account environmental protection and energy saving. In summer, air convection is used to cool the room, and the greenhouse effect is used to achieve heating in winter.
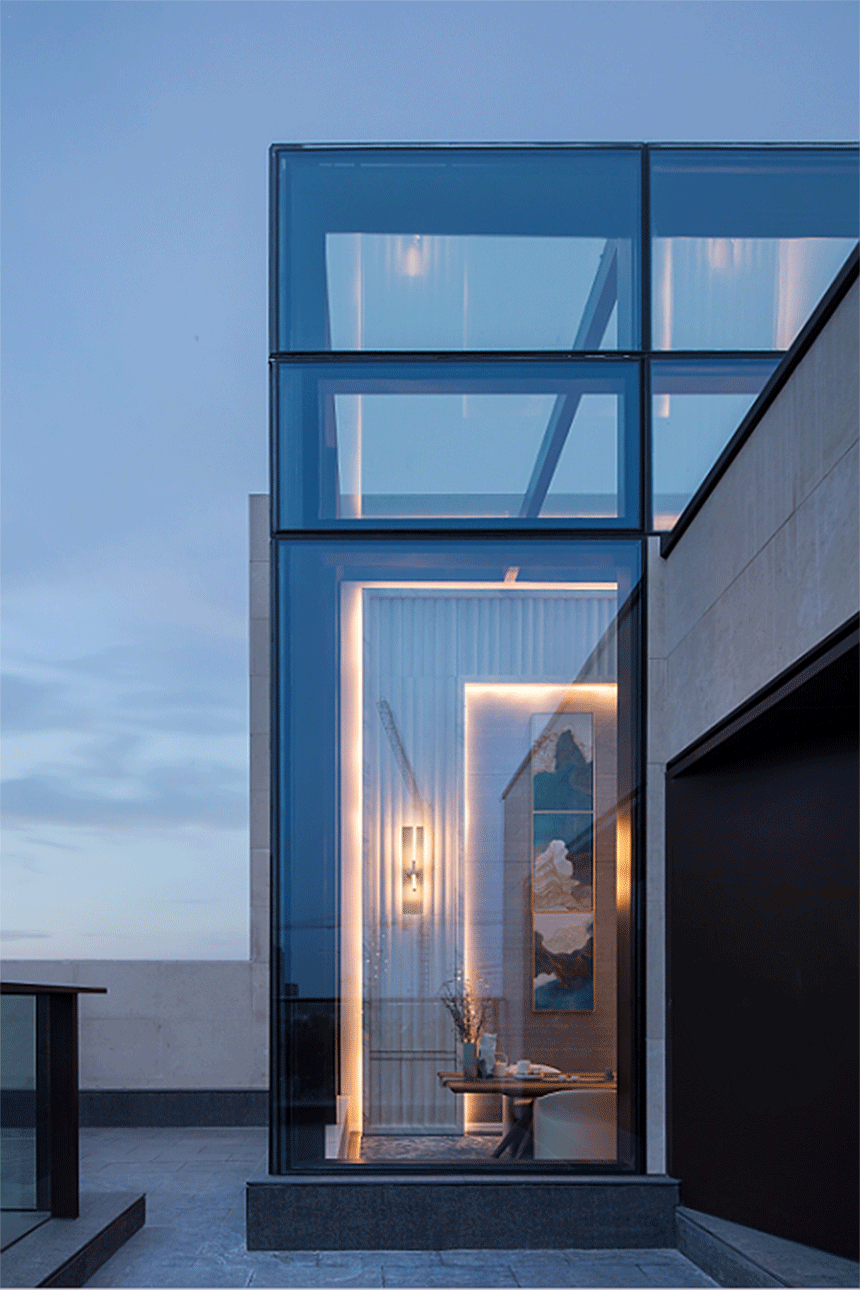
"Broad horizons, exclusive quality"
The interior is dominated by a large flat floor layout, and the 270-degree all-glass curtain wall design at the south end provides the owner with a luxurious and broad view.
All house products are arranged in a north-south direction, so that every household is transparent from the north to the south.
The elevator enters the house independently, emphasizing the exclusive quality of each household.
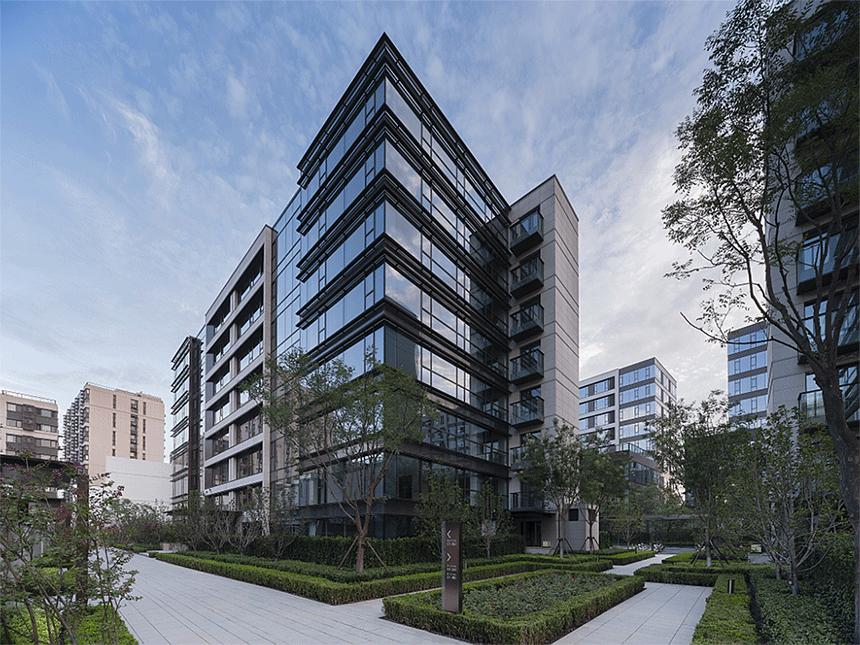
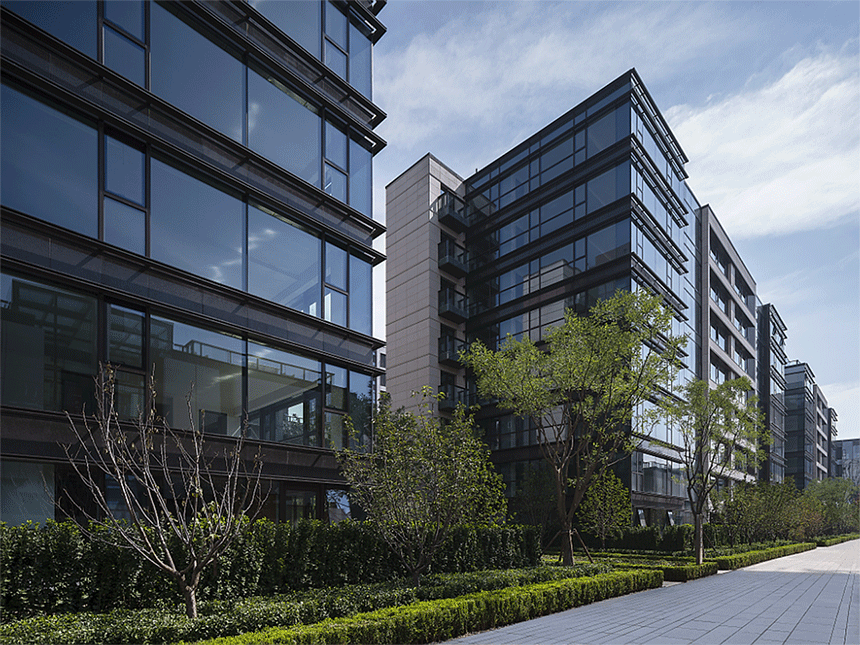
"The perfect combination of glass and stone"
Different from the honest facade image of ordinary northern buildings, the design creates a transparent and open southern architectural feature through a large area of glass curtain wall, and combines stone to create a noble and modern architectural image.
In the use of materials and colors, the designer adopts a concise design language, and the colors are elegant and harmonious, so as not to interfere with the artistic conception conveyed by the space.
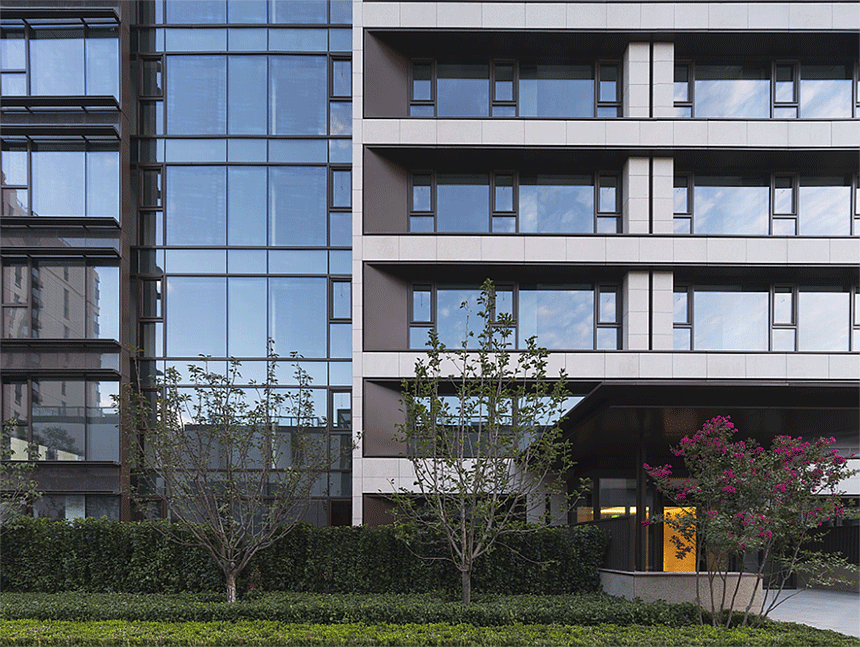
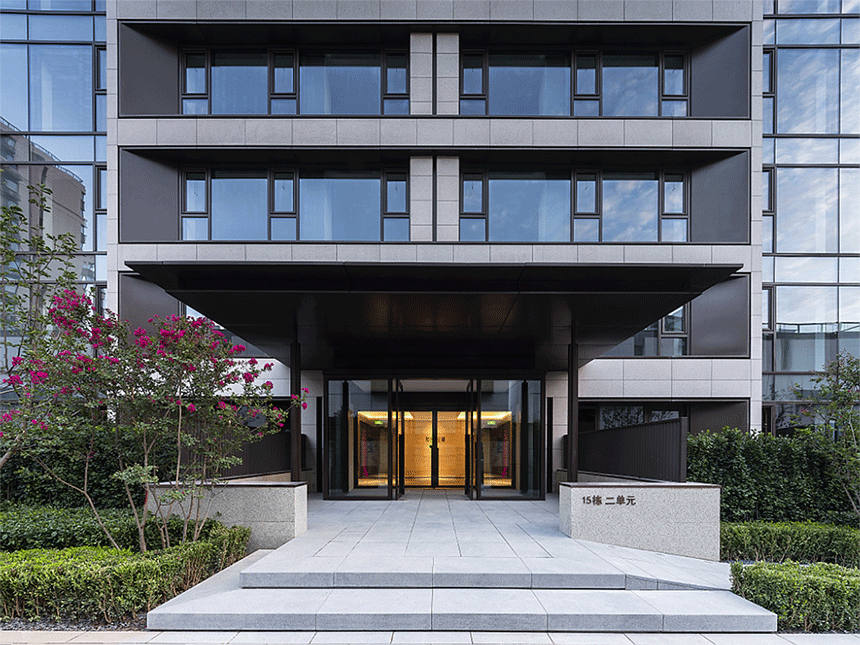
"Focus on customer living experience"
The flowing space, the exquisite inner courtyard, the pursuit of excellence in every detail of the building, and the products created with the spirit of craftsman, bring customers a noble, comfortable and comfortable living experience.
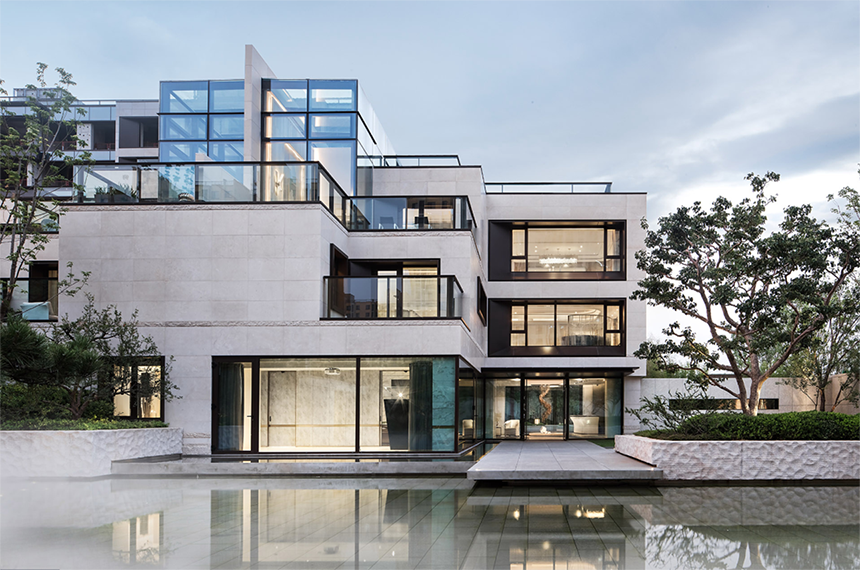
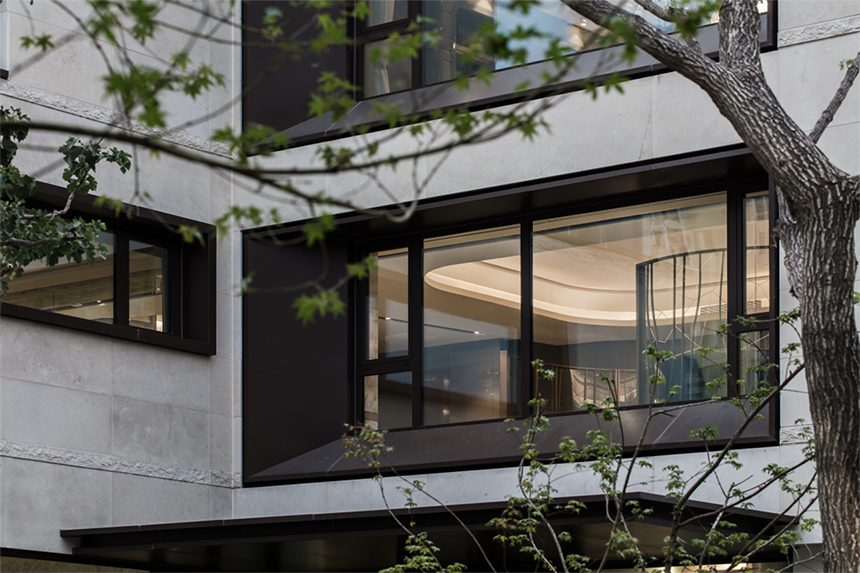
Project name: Beijing Poly and Guangchenyue
Project location: Chaoyang District, Beijing
Total construction area: 240,000 square meters
Project owner: Beijing Poly Real Estate Development Co., Ltd.
—
Zhubo Design Team
Project Director: Yang Weizhong
Schematic design: Tang Dynasty Wen, Wei Bo, Zhou Shuguang, Lai Shengqi, Zheng Xuankun, Zheng Yehong, Xiao Xiao, Yu Wanhong, Zhao Ke, Su Chudu, Gan Chao, Xia Chong, Gu Bin, Bai Fan
—
Co
Construction drawing design: Beijing Residential Architectural Design and Research Institute Co., Ltd.
Landscape Design: Aoya Design
Interior design: Qiu Deguang Design Office, Guangzhou Shangyi Decoration Design Co., Ltd.
Photography agency: Neontang Architecture Photography (partial pictures)