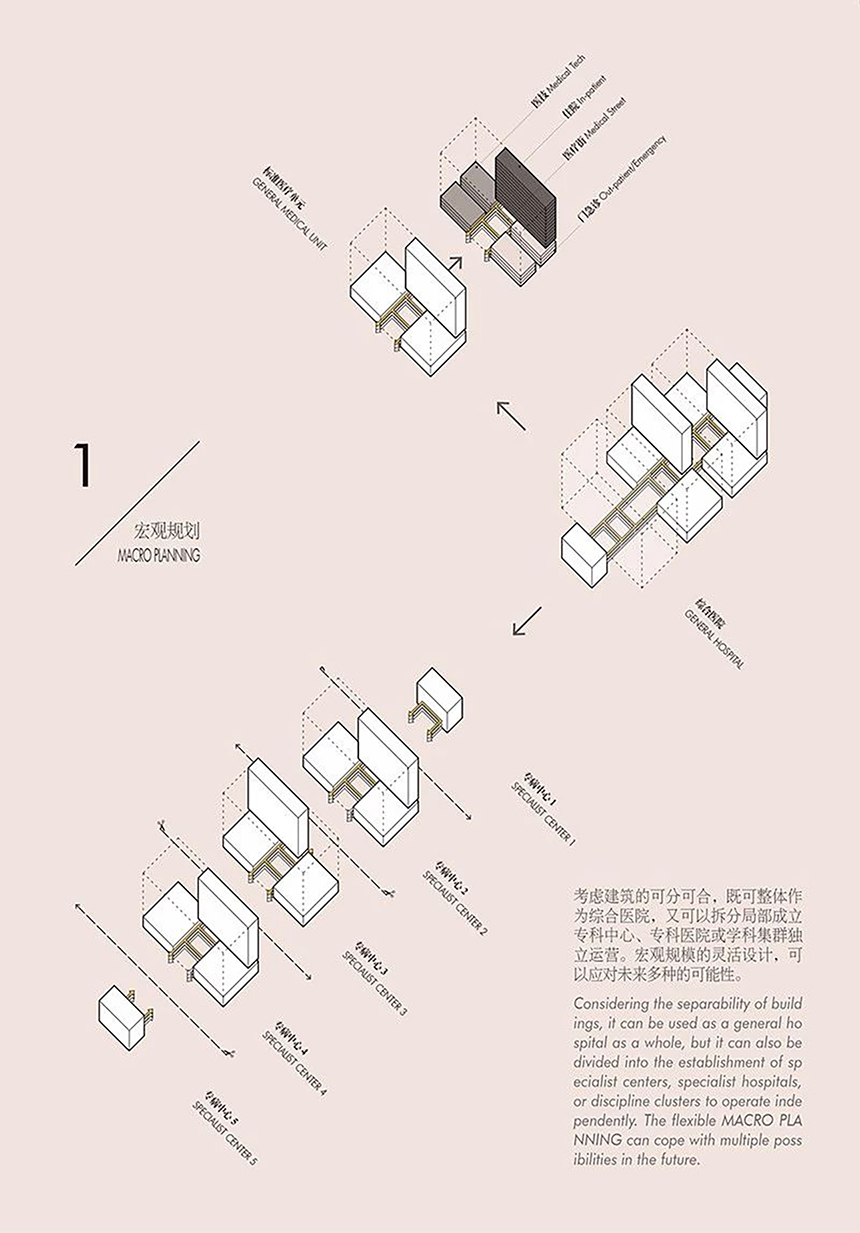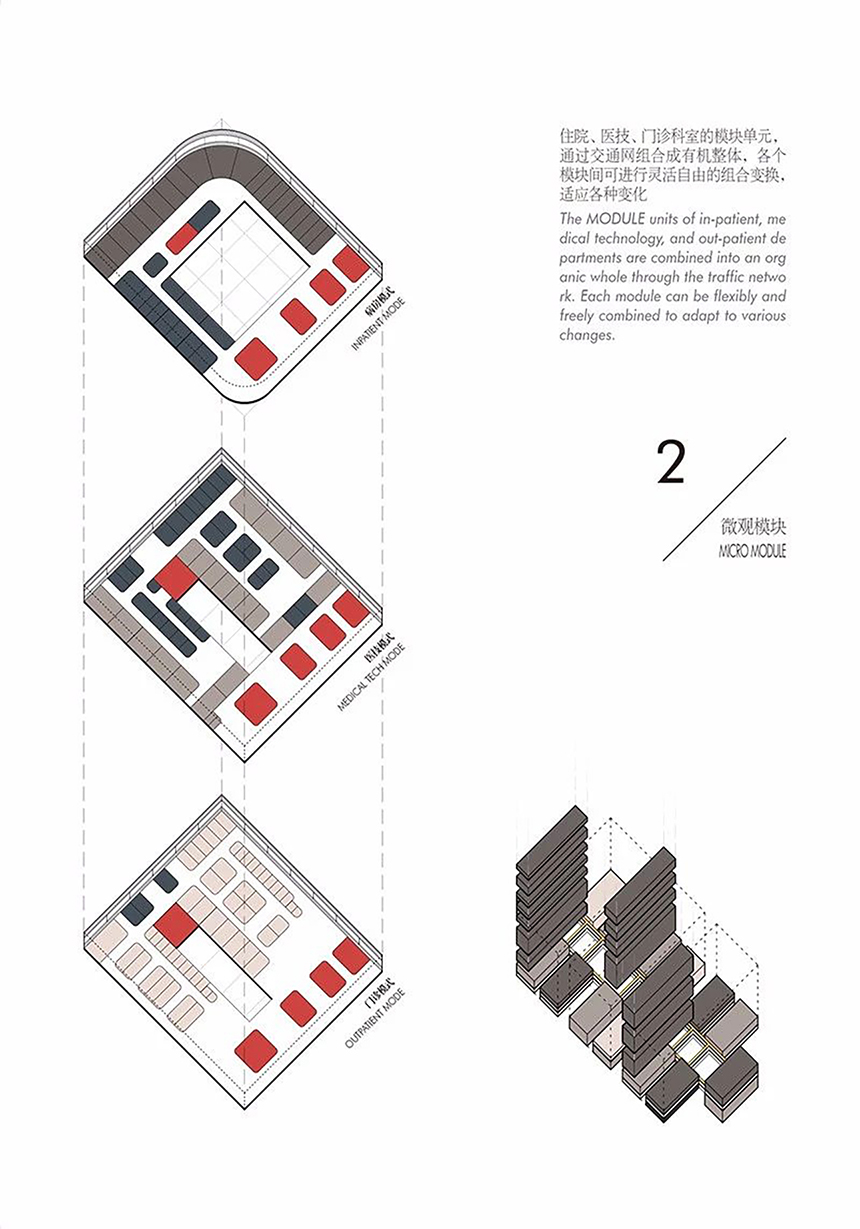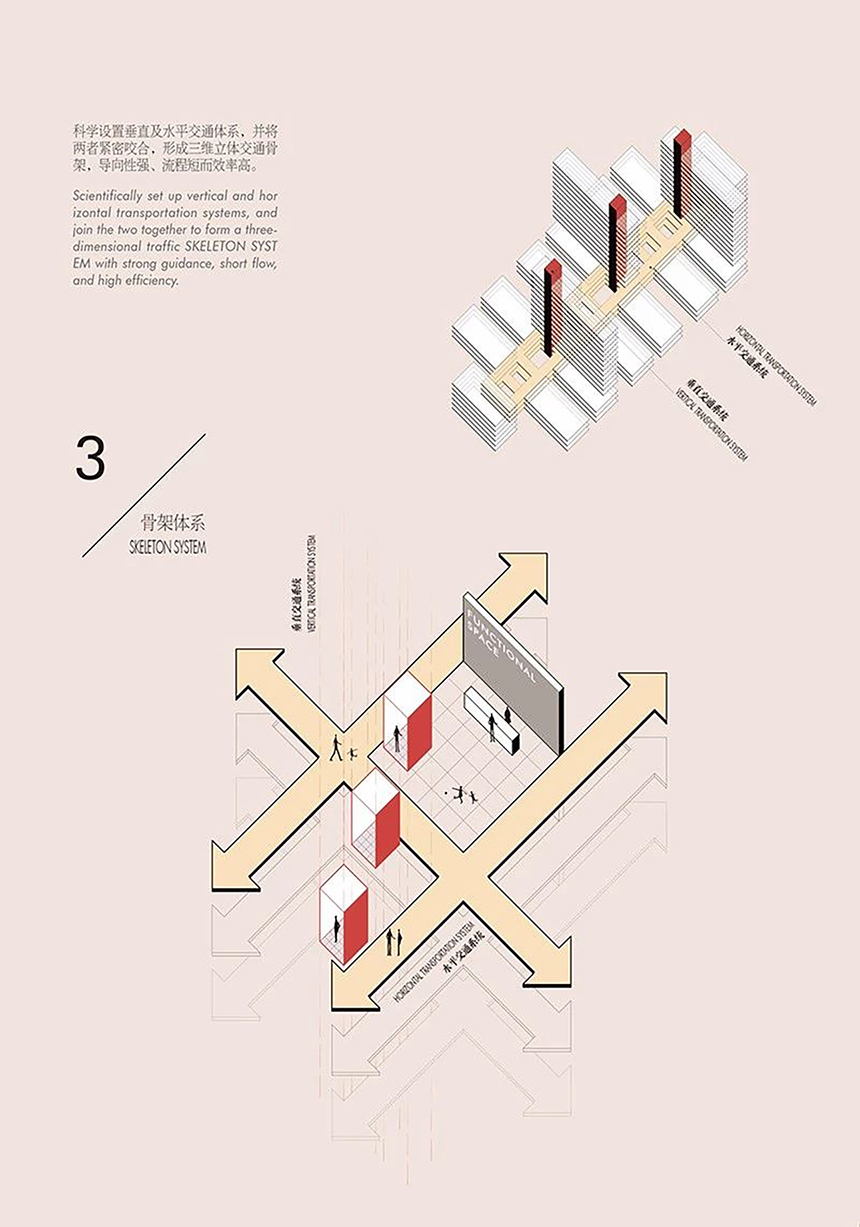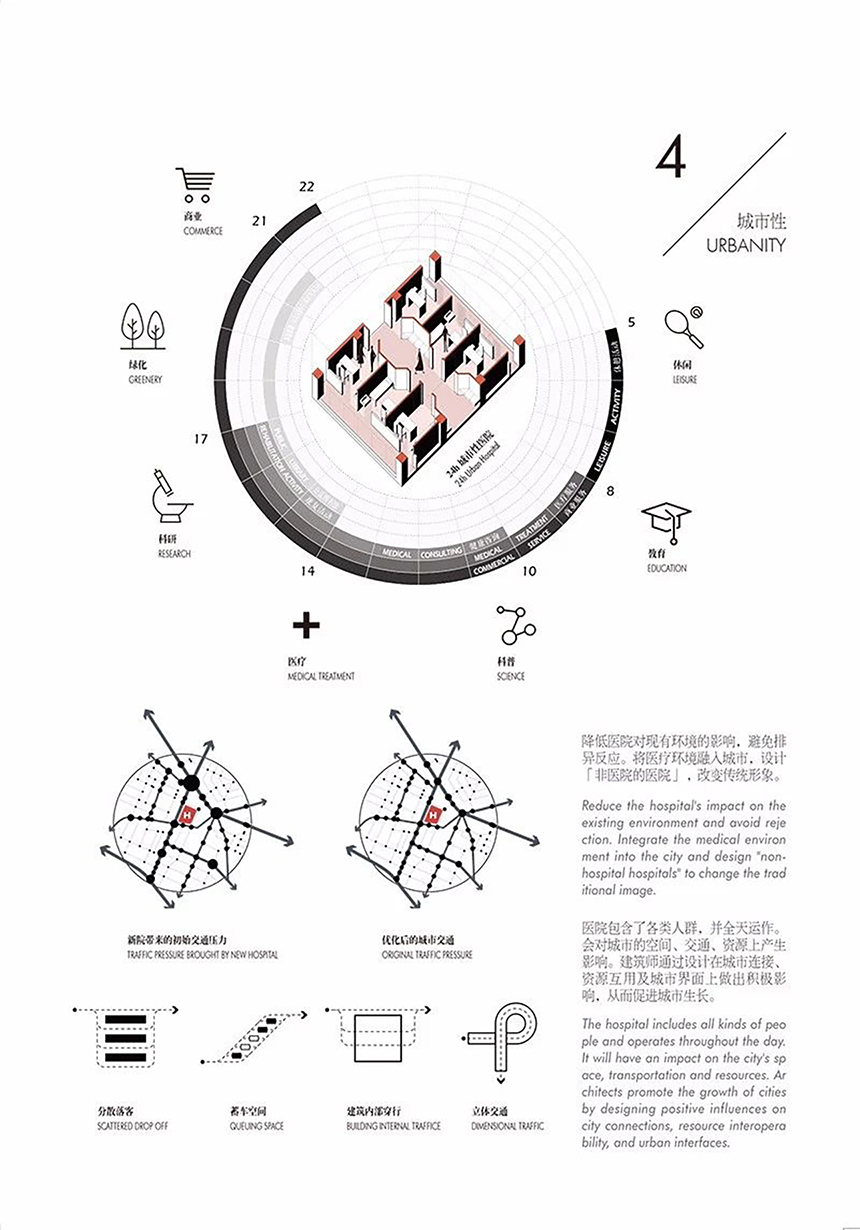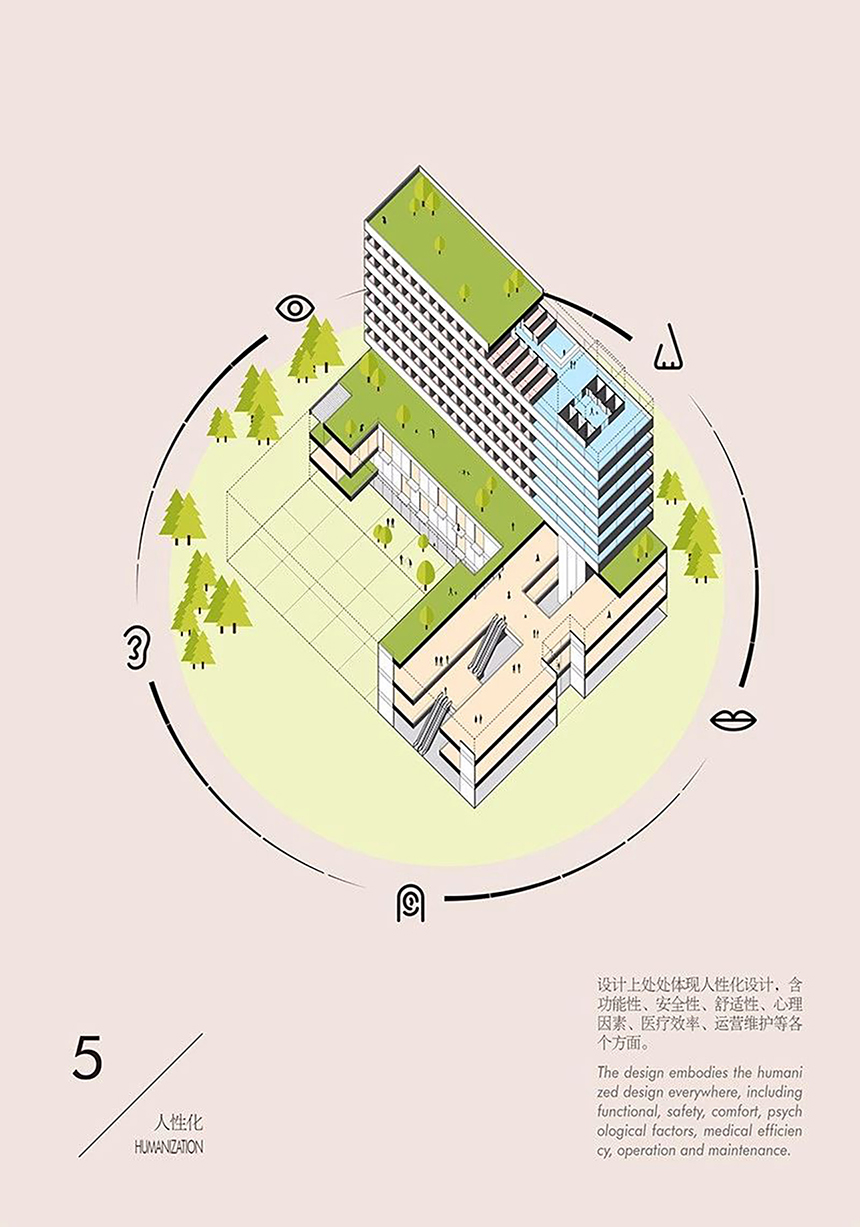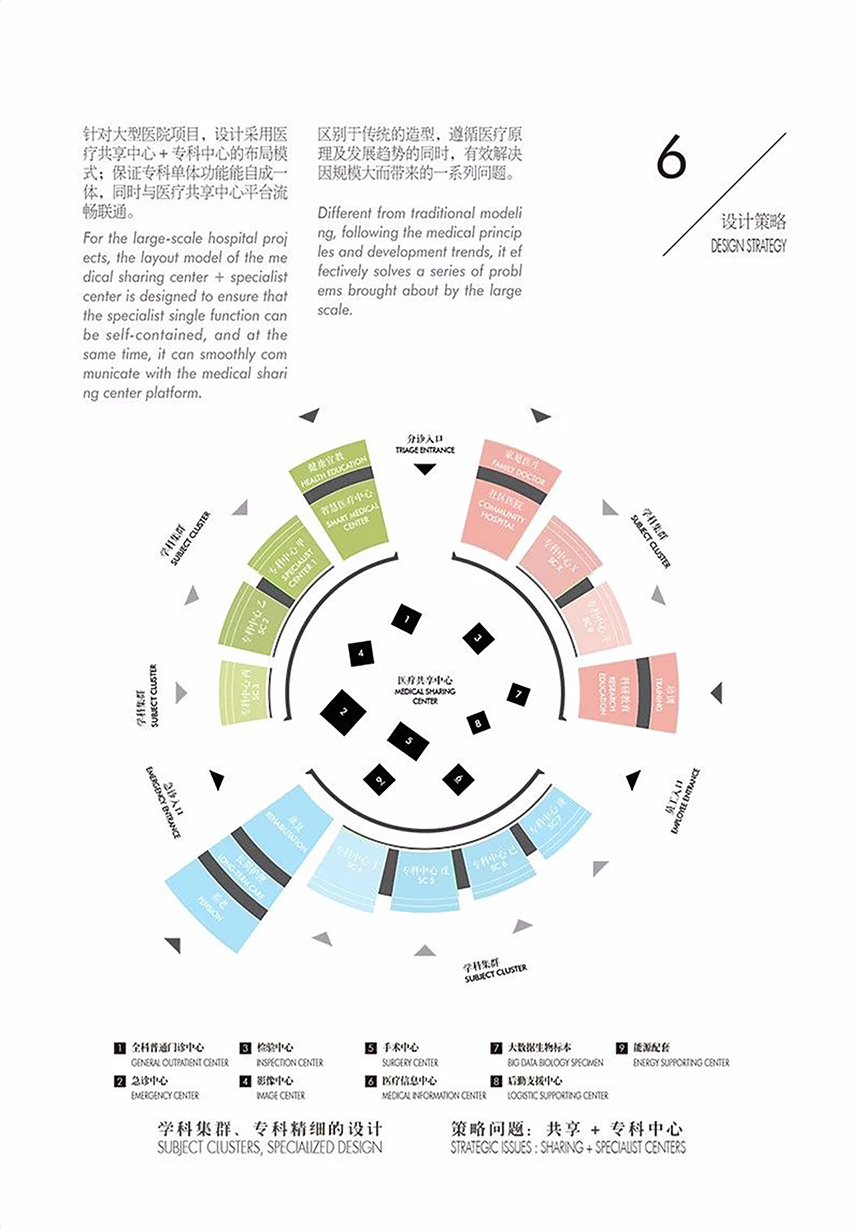The "20th National Hospital Construction Conference" in 2019 ended successfully at the Chengdu International Convention and Exhibition Center on April 15. CHCC is a comprehensive exhibition integrating academic exchanges and professional exhibitions in the medical field. The forum gathers domestic industry experts and authorities. The Zhubo Design Medical team once again participated in this exhibition with brand-new medical design works.
Focusing on the theme of "Building a Better Hospital for China", this conference explored research and practice in the field of medical architecture, promoted innovative models in the field of medical architecture, and learned more about new products and development trends in the industry through the exhibition.
The Zhubo Design and Medical team took the Zhangzhou Taihe Hospital project as a representative work to demonstrate the results, which received extensive attention at the exhibition.
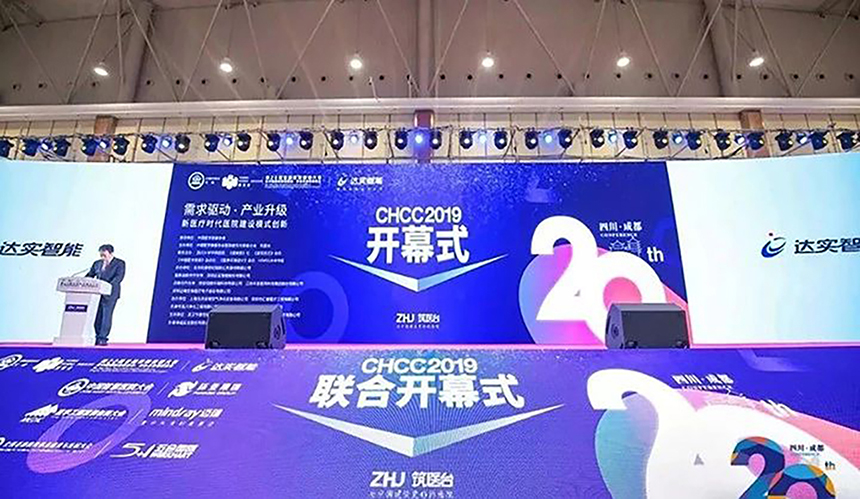
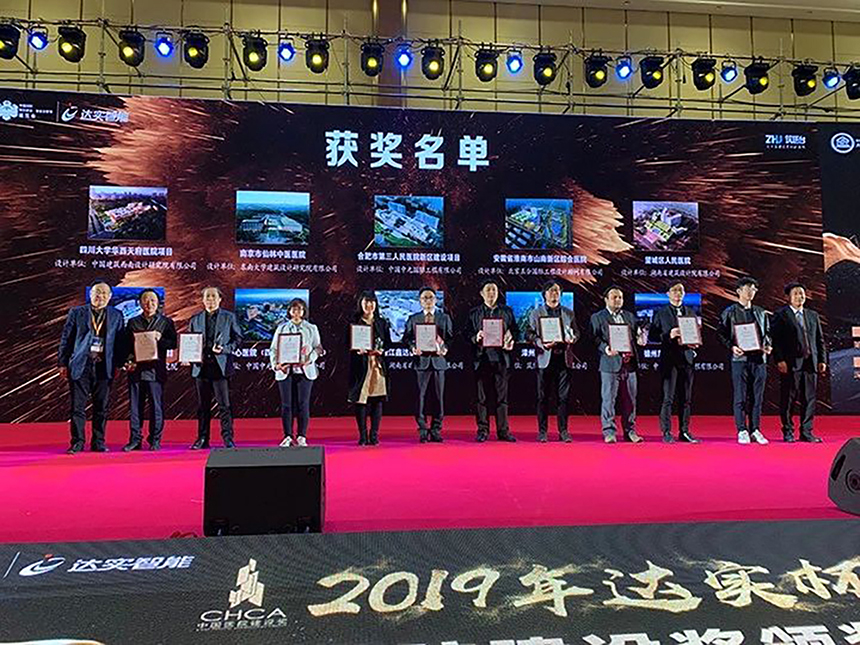
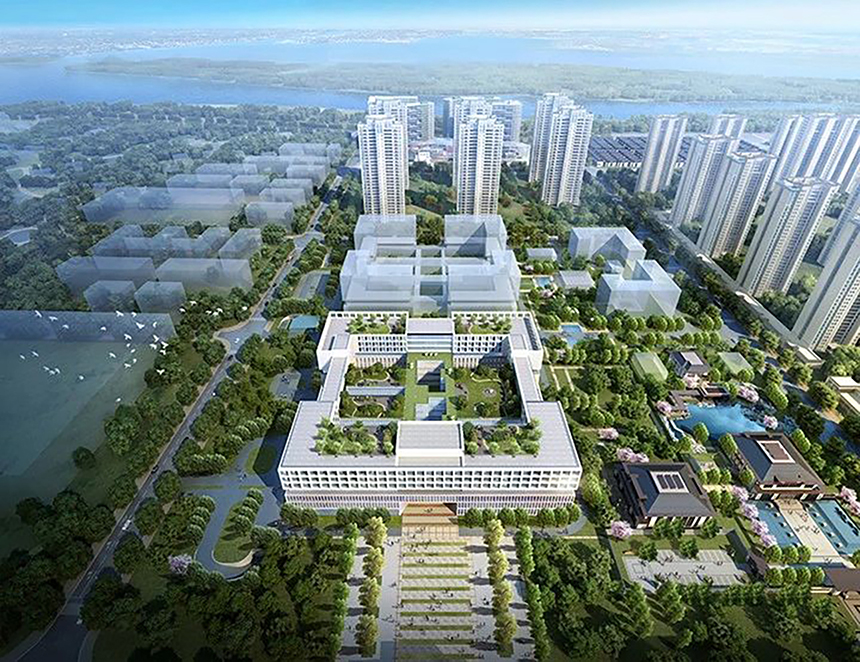
▲Zhangzhou Taihe Hospital
Won the 4th "China Top Ten Hospital Title"
Zhangzhou Taihe Hospital is located in Jiaomei Town, Zhangzhou City, Fujian Province, east of Haicang District, Xiamen, with a beautiful environment and resources. The project is constructed in two phases, the first phase is a 500-bed general hospital, and the second phase is planned to build a number of specialized disease centers. Tahoe Group will concentrate its superior medical resources to build a regional medical center and cooperate with the medical treatment in Dijiaomei Town, Zhangzhou Taiwanese Business Development Zone. The health care positioning will form a competitive medical center in southern Fujian.
Design unit: Zhubo Design Co., Ltd.
Total construction area: 250,000 square meters
Total land area: 102,000 square meters
Project location: Zhangzhou City, Fujian Province
design team
Project Director: Zhou Jie
Project Manager: Xu Beibei, Li Wei
Construction team: He Juan, Wei Jiao, Zeng Xiangfeng
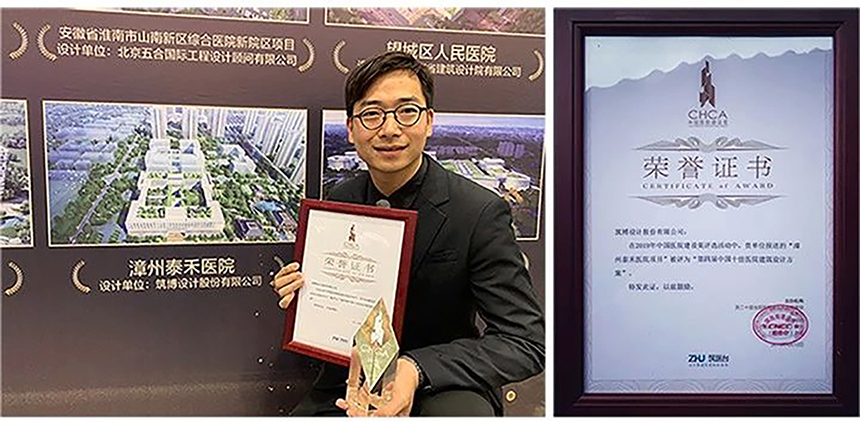
▲Honorary certificate
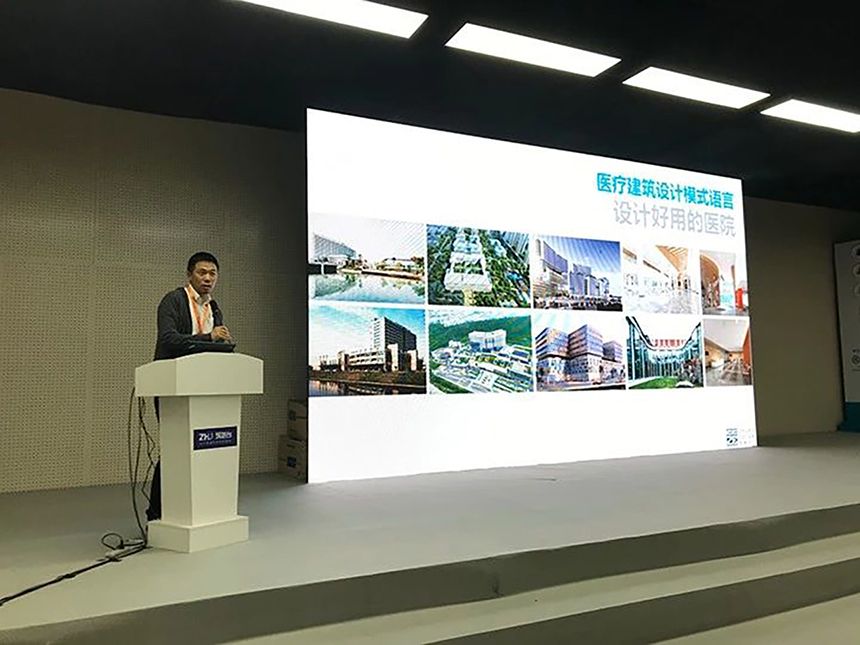
▲Mr. Zhou Jie, Senior Vice President of Zhubo Design, delivered a speech at the special forum
Mr. Zhou Jie, Senior Vice President of Zhubo Design, visited the venue and introduced the discussion of Zhubo Design in the field of medical architecture. He started with the theme of "Easy Designed Hospital", from the four perspectives of patients, medical care, visits, and managers. Showcasing the latest achievements and new design concepts of medical buildings. At the same time, combining his own professional design perspective, he explained "how to design an easy-to-use hospital" and made an in-depth analysis, proposing that hospital design and construction is a multi-dimensional, multi-specialty, and multi-field complex project.。

▲ Forum venue
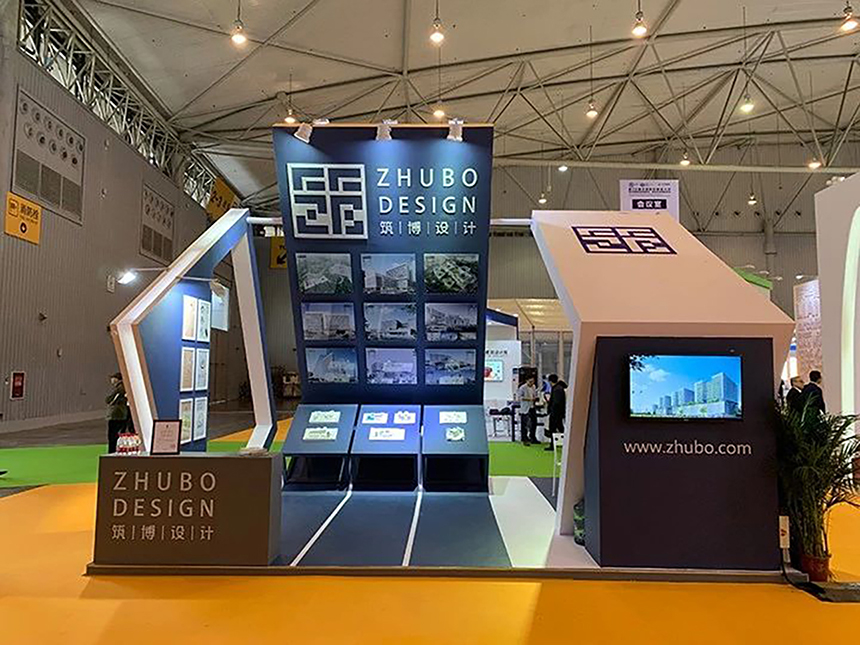
▲The exhibition site
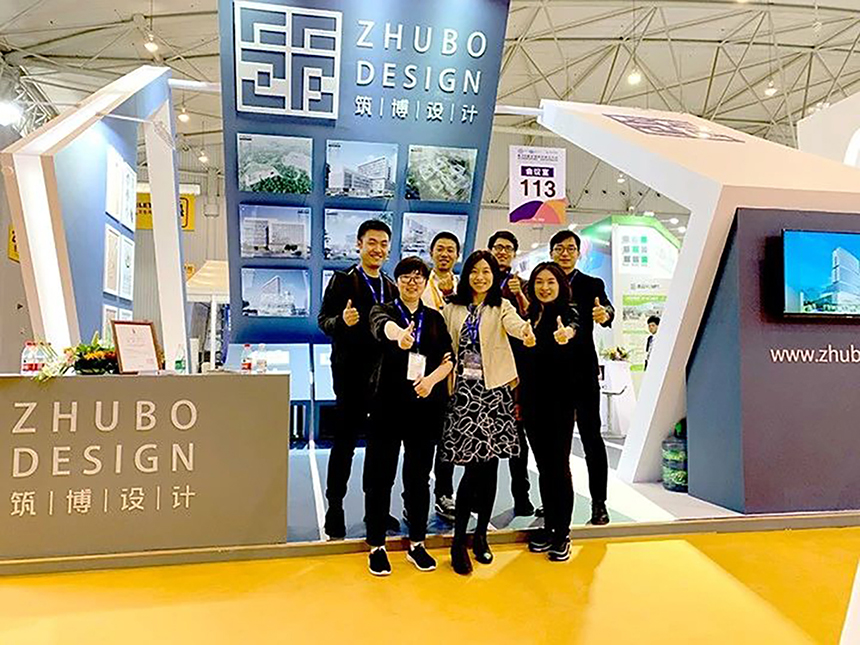
▲Zhubo Design Team
Zhubo Design has made important contributions in the field of medical design. In the future, Zhubo will continue to actively explore all-round discussion and analysis of medical innovation, and provide the latest, high-efficiency, Green and humanized concepts of technology and products contribute to the society to realize their own value.
Pay attention to daily life and construct behavioral dignity
Zhubo Design Co., Ltd. was established in 1996 and was formally restructured into a joint-stock company in 2012. It is a national comprehensive design agency with Grade A qualification for architectural design and Grade A qualification for urban planning. There are more than 1,800 professional technical and management talents gathered here, 30% of whom have intermediate and senior titles and doctoral degrees. At the same time, there are more than 400 national first-level registered architects, national first-level registered structural engineers, national registered planners, national registered public equipment engineers, national registered electrical engineers, and national registered cost engineers.
For a long time, Zhubo Design is committed to building itself into a design agency for the entire industry chain, and a service provider that can provide customers with comprehensive solutions for building technology. Our business scope covers urban planning, construction engineering, and building intelligence. , Interior decoration, landscape architecture, lighting engineering, design consulting, etc. At the same time, our project types cover urban planning and design, commercial complexes and super high-rise buildings, high-end residential buildings, hotels and resort properties, industrial parks, education/cultural/sports buildings, medical and elderly care buildings, construction technology consulting (green Construction/BIM/intelligent building/building industrialization) etc. The medical building should not only be a specific place prepared for curing diseases, but also a service space and urban place that provides "health" for urban daily life. The medical building design section of Zhubo Design Group is committed to improving and enhancing the quality of China's medical environment. Therefore, we provide investors with comprehensive services for the integrated design of medical buildings. At the same time, we have built a structure that conforms to the dignity of their behavior. Humanized place.
Zhubo Medical's architectural design team is a cross-regional and national comprehensive professional service team. Once, we started our medical building design journey under the rigorous state-run system; at the moment, we are further thinking about medical building design in the highly market-oriented private system. 20 years of medical building design practice, more than 30 completed and about to be completed medical buildings, more than 20,000 cumulative beds, our design projects in more than 20 large and medium-sized cities across the country. The team has been committed to providing investors and users with suitable, efficient, safe and economical construction sites through design methods; we regard "effective cooperation among designers, investors, users, regulators, and builders" as The key factor for the success or failure of the project. In the future, we will continue to contribute our wisdom to the improvement and enhancement of the quality of China's medical environment through practical practice, and continue to deliver our high-quality medical buildings to China.
Hospital planning model language
