In the upcoming 2019, Zhubo Design was officially listed on the Shenzhen Stock Exchange, which was an extraordinary year for Zhubo Design. Looking around, the final completion of several major projects that have lasted for many years, such as the Hanjing Financial Center, has added a touch of new color to the achievements of Zhubo. Looking back on 2019, we listed 22 newly completed projects as representatives, marking a successful end to the extraordinary year of Zhubo.
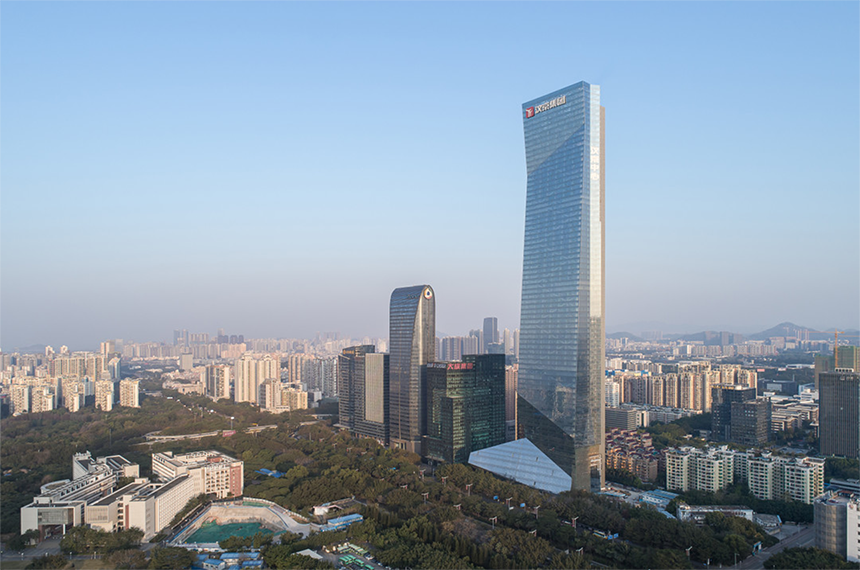
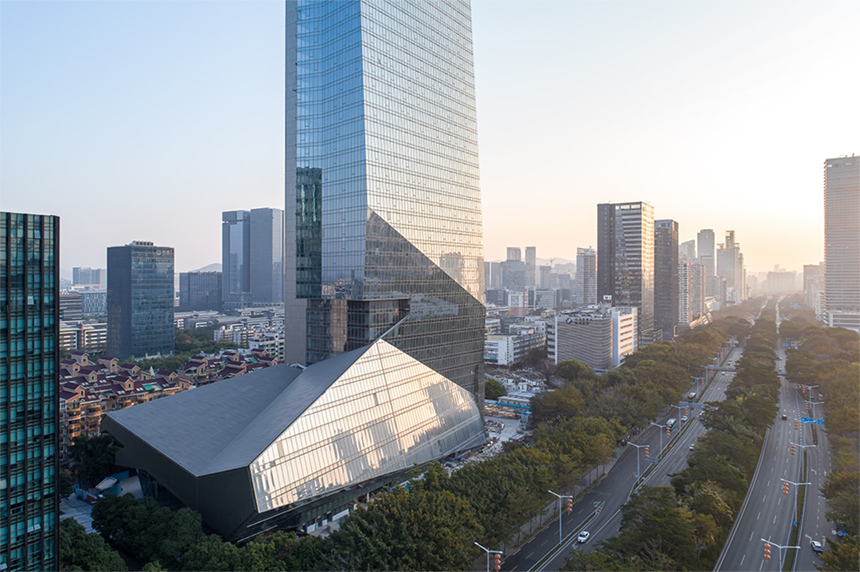
Cooperation unit: Morphosis, H+P
Location: Shenzhen, Guangdong
The latest cooperation project between Zhubo Design and Murphysis Architects, Shenzhen Hanjing Financial Center, has recently achieved a structural topping and the installation of most of the facades and curtain walls. As a "global high-separated core tube building" and "Asia's tallest all-steel structure building", it has become an excellent creative landmark building in Shenzhen with a strong sculptural image, which is greatly expanded through a new core tube external method. The space experience of super high-rise office buildings. Zhubo Design relies on its strong design ability and technical team to perfectly present the design concept, and continuously promote the development of super high-rise buildings in the technological innovation of all-steel structures and the application of BIM technology.
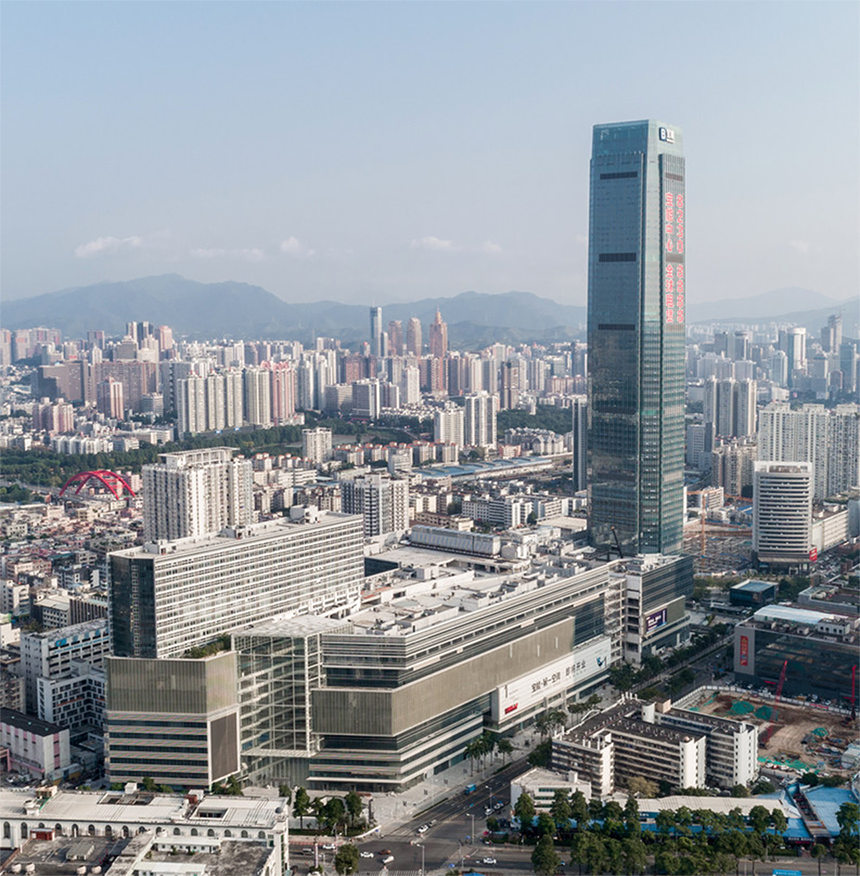
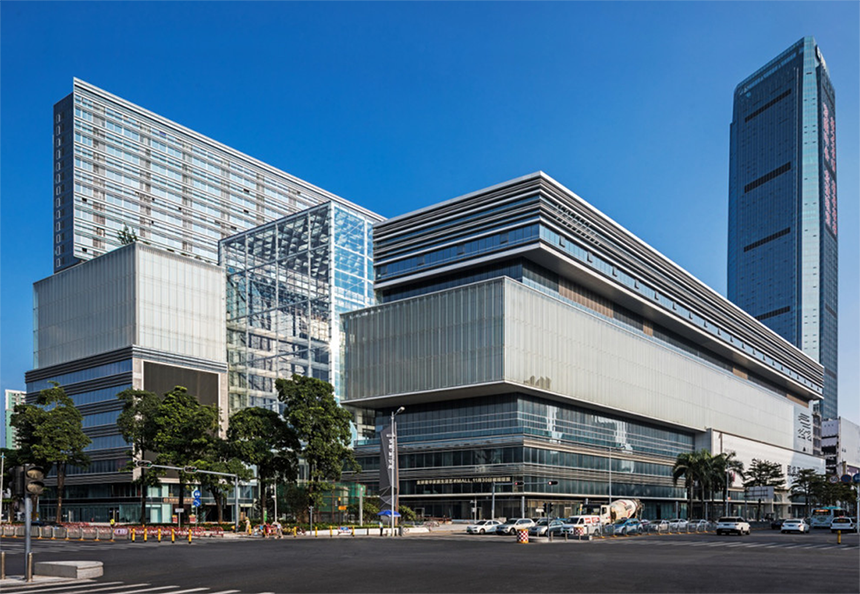
Location: Shenzhen, Guangdong
Shenzhen Baoneng Center is located in the Qingshuihe area of Sungang, Luohu District. It is a traditional warehousing and logistics area in Shenzhen. Prior to this, the surrounding buildings were mostly warehouse-style businesses, with a large flow of people but an outdated image. The developer intends to take advantage of the opportunity of the Luohu District Government to focus on upgrading and constructing this area to create a brand-new super large-scale commercial business center, forming a benchmark commercial core on Bao'an North Road, and complementing the Luohu Mixc on Bao'an South Road.
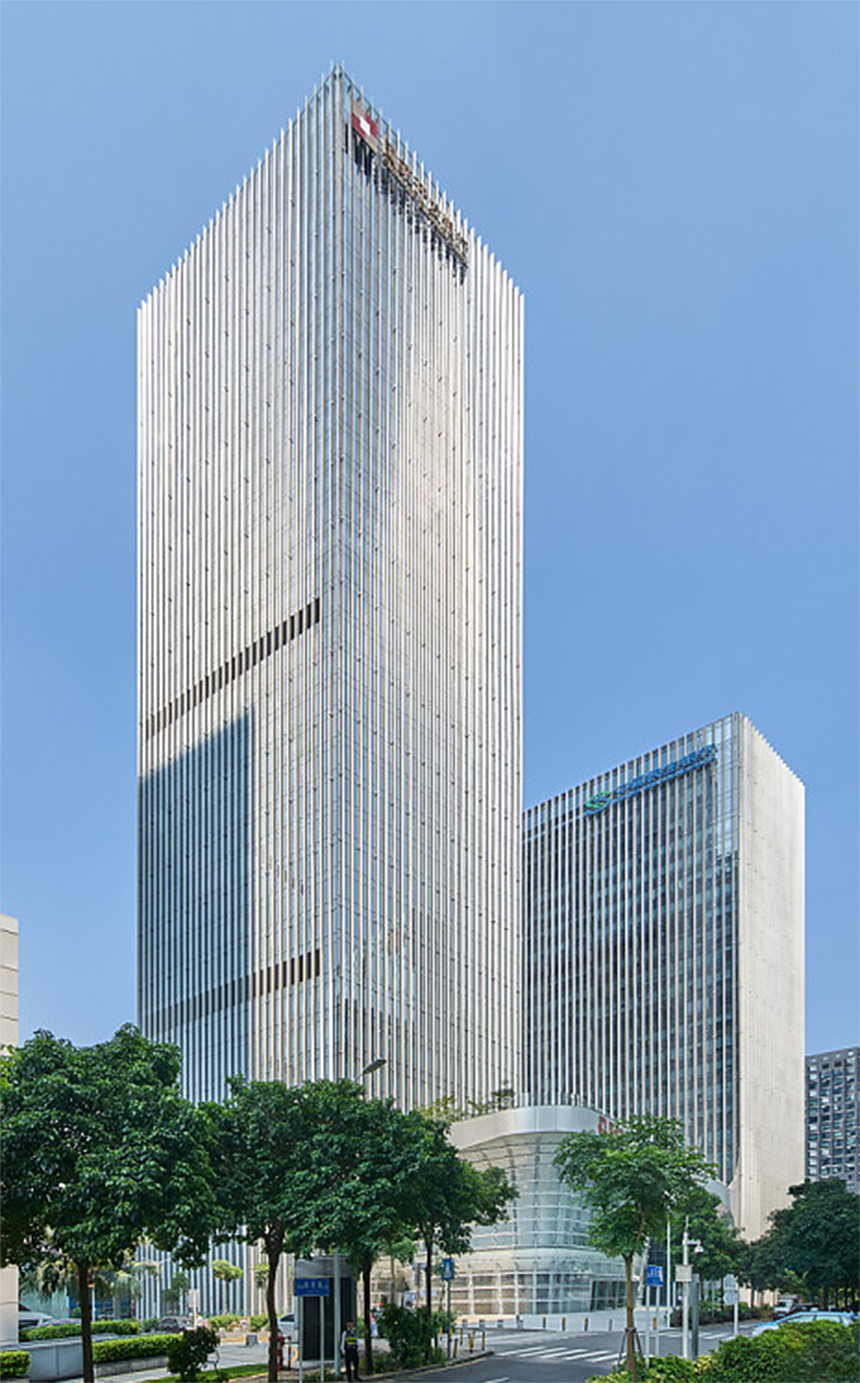
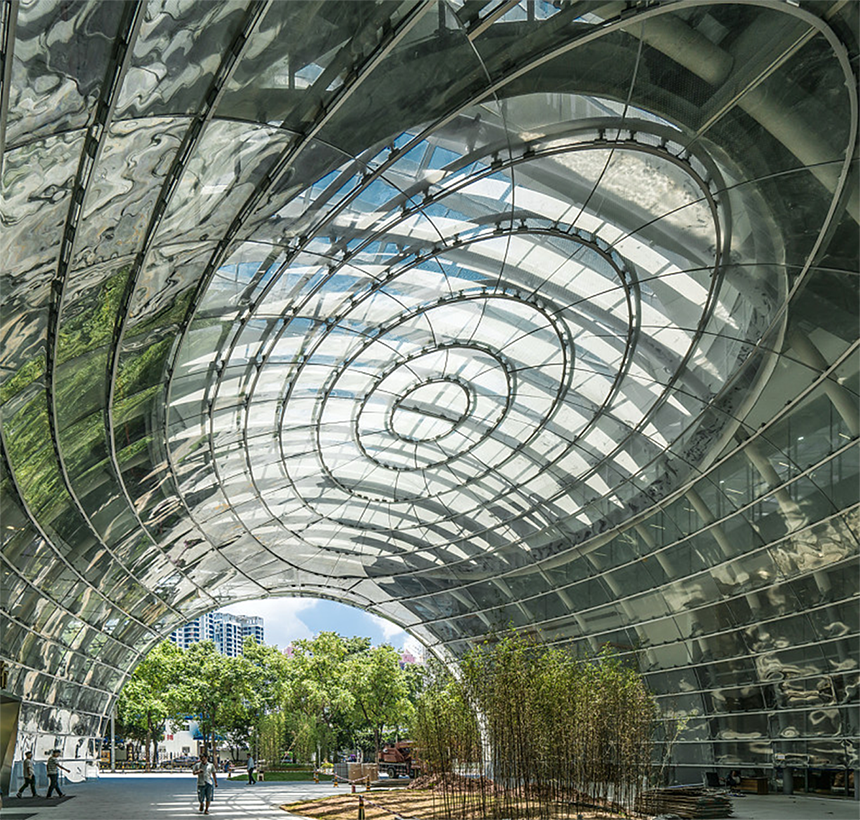
Location: Shenzhen, Guangdong
The projects belong to China Development Bank and Minsheng Bank respectively, and are located in the east area of the CBD North District, Futian District, Shenzhen. It is the precious "last piece of land" in this area. The designer cuts a passage open to the city in the center of the site, connecting the ground-floor business of the Phoenix Building with the business area to be built on the northern plot. The passage expands at the southern end to be integrated with the plaza required by the urban design; near the entrance hall in the middle section, it is enlarged to form a hall shared by the tower and the city. The city hall is streamlined and has a strong sense of sculpture, transforming the serious office podium into a cordial and active place.
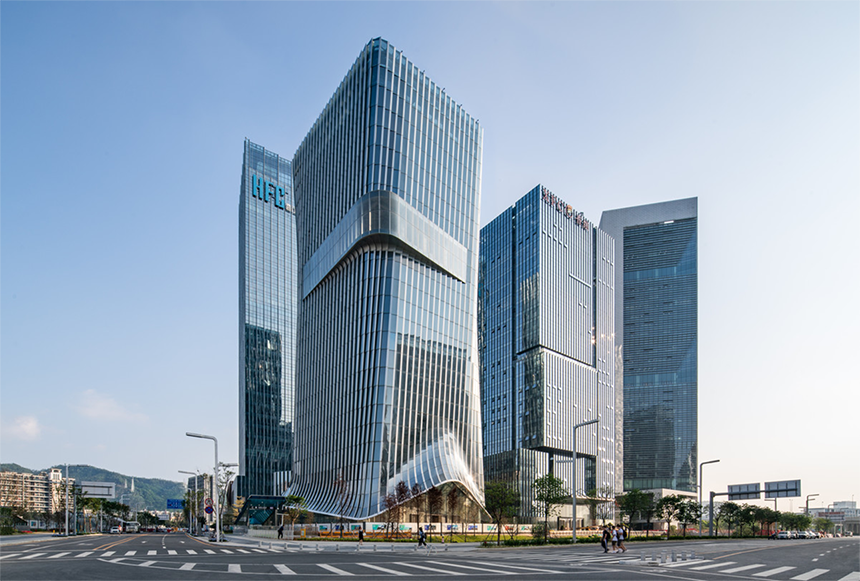
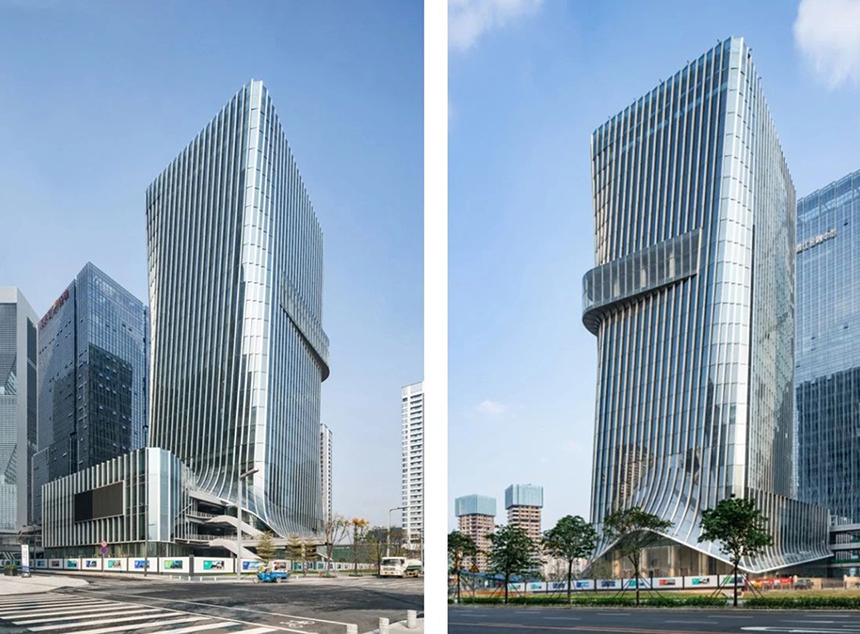
Location: Shenzhen, Guangdong
The design concept is derived from the character "立". The twisted vertical lines are the abstract image of the character "立". The design seeks changes in the concise form, which makes the building very dynamic without losing its solemnity and elegance, creating a unique style. The image of Gionee headquarters.
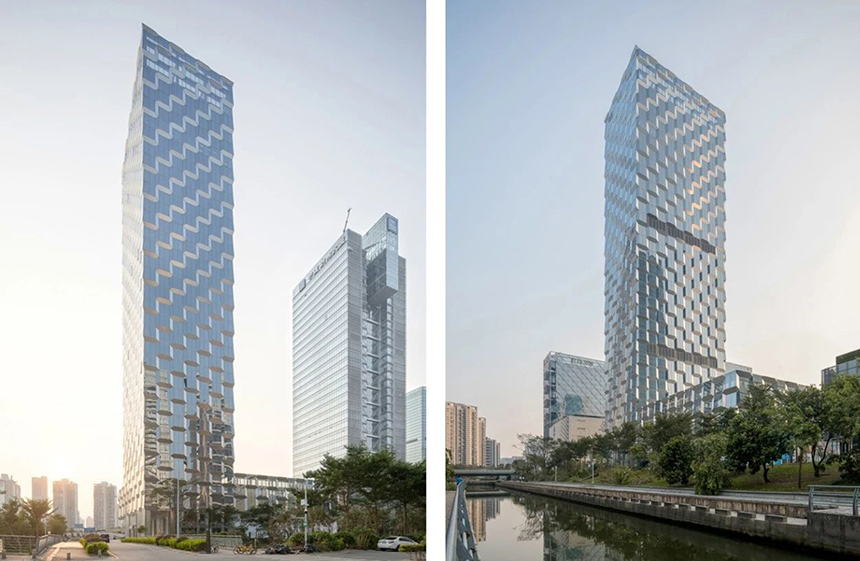
Location: Shenzhen, Guangdong
The Kizhiro Headquarters Building adopts an upright shape and a biological cell-like facade, highlighting the company's image of stability, grandeur, vitality, and vigorous development. The clean, neat, upright, and dignified posture reflects the characteristics that a corporate headquarters should have. It can bring an atmosphere to the city, allowing people living in it to feel the vitality of the building.
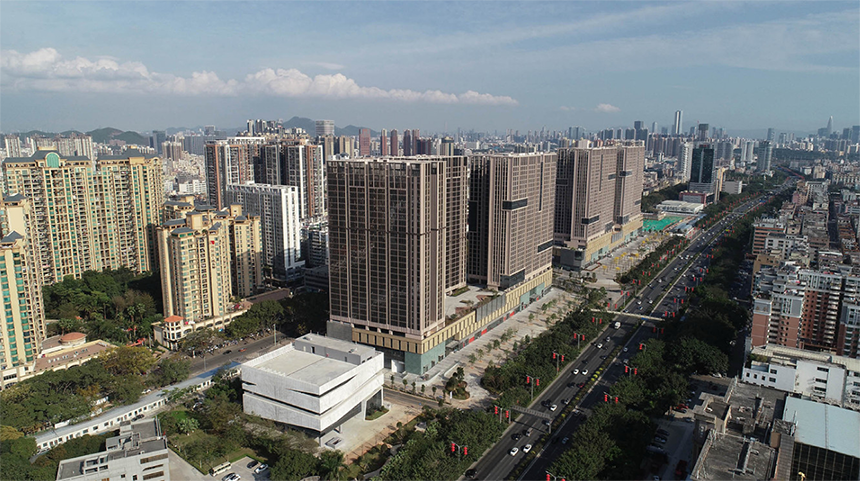
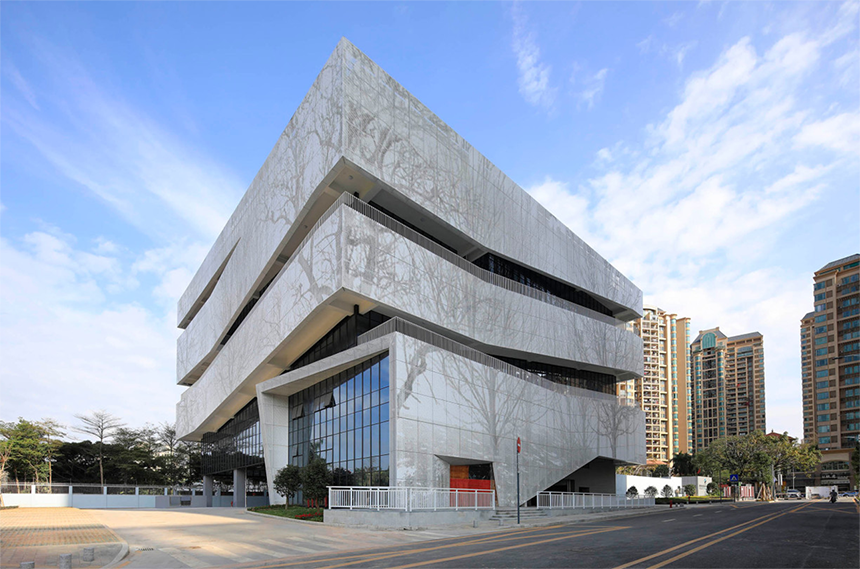
Location: Shenzhen, Guangdong
The project integrates a comprehensive cultural activity center, a community comprehensive service center, and a bus terminal. The designer puts forward "a box-scarcity of public space" and "a corridor" through analysis and research on surrounding sites, space functions, behavioral activities and other elements. -Public space is three-dimensional and block-oriented", "a section of shadow-public space permeability", "a forest-public space identification" design concepts, trying to explore a high-density, high-floor-rate area in Shenzhen, comprehensive community services A new model of body design.
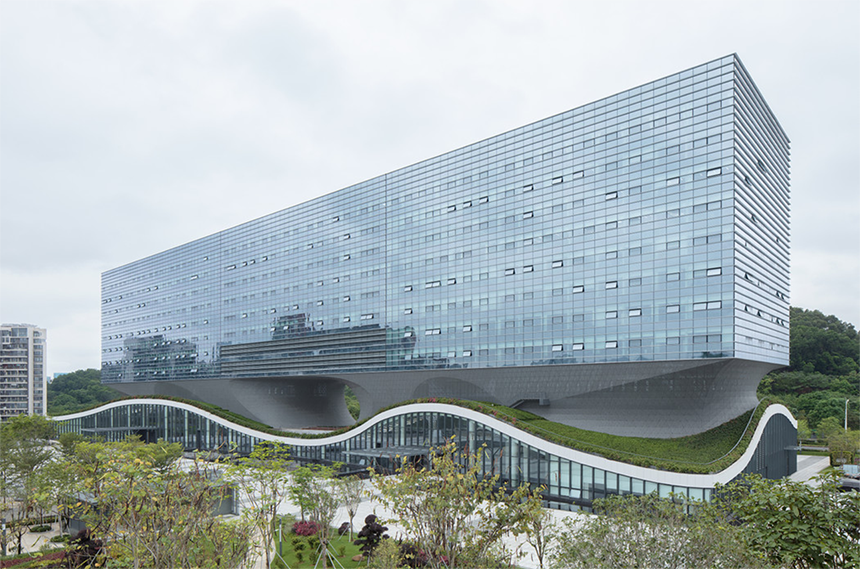
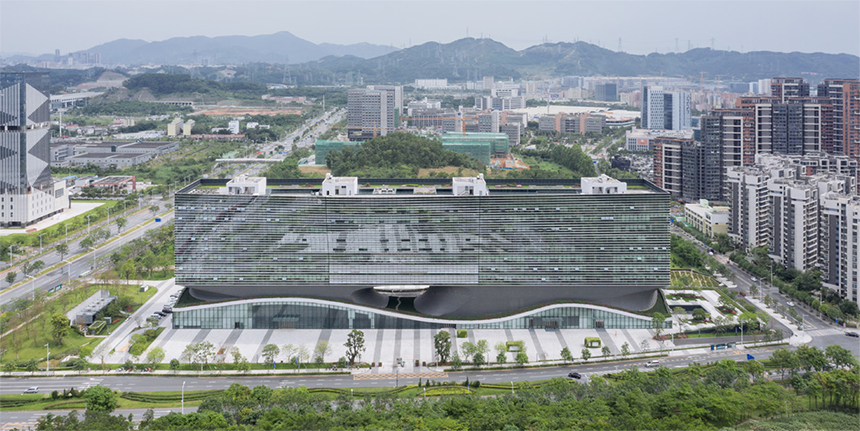
Location: Shenzhen, Guangdong
The public service platform is located in Guangming New District, Shenzhen. The main body of the first phase of the building is stretched, and the pure geometry contrasts strongly with the undulating background of the mountain. The topological deformation method is combined with the double skin curtain wall structure that fully considers energy-saving factors. The reinterpretation of the urban context makes the whole building very futuristic, but it also evokes people's memories of distant mountains. The hollow patio that runs through the entire building forms a good wind extraction effect. In the hollow patio, there are interspersed blocks, rich space, and scattered sight relationships, which improve shading while increasing the area of the lounge balcony, which greatly improves the internal environment of the office. The elevated overhead view on the ground floor is transparent, the scale is magnificent, the greenery has been continued into the building, and the streamlined bottom shape is elegant and chic. The appearance of the main body is concise, without losing the change in the unity, and the horizontal shading strengthens the characteristics of the volume. The overall shape is novel and integrated with the eco-energy-saving design. It is an iconic green building with great visual impact.
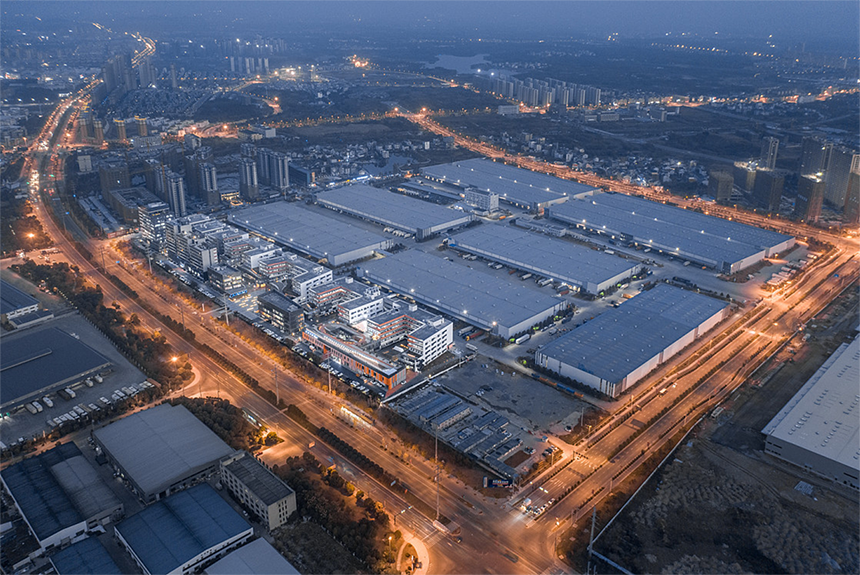
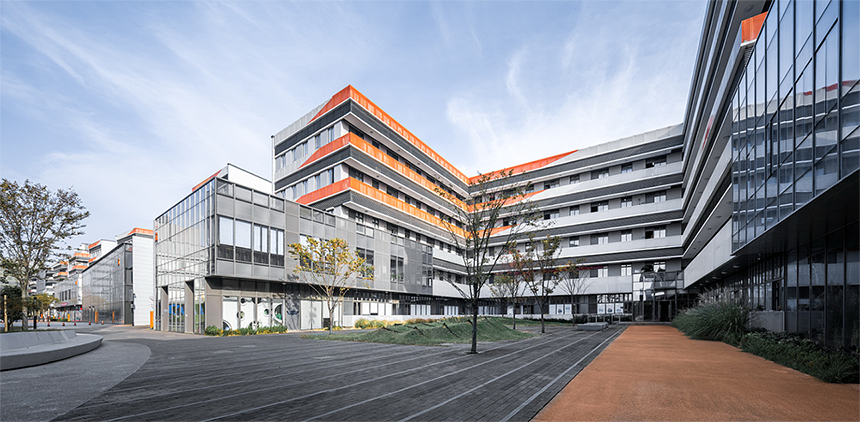
Location: Yiwu, Zhejiang
Cainiao Network, a subsidiary of Alibaba, aims to build a "China Smart Logistics Backbone Network". This project is the first e-commerce park operated by Cainiao Network and the first professional industrial park tailored for e-commerce in China. The overall planning pattern of the project fully embodies the concept of standardization, refinement, and performance-based design, as well as humanized design, to provide customers with valuable services.
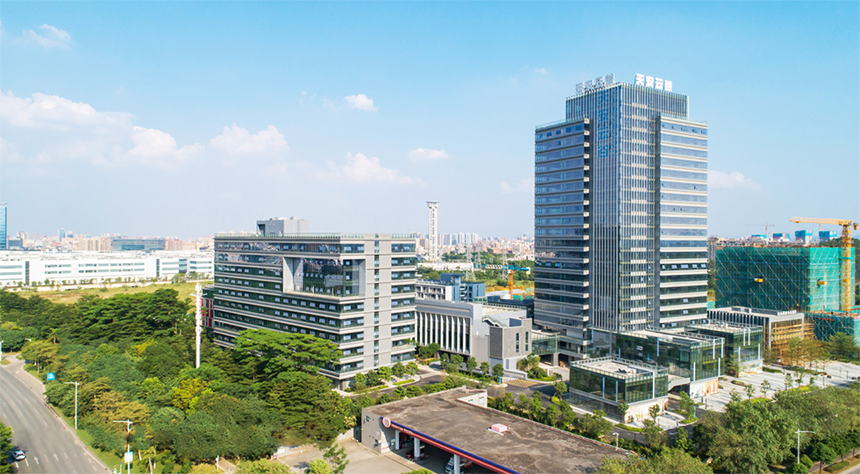
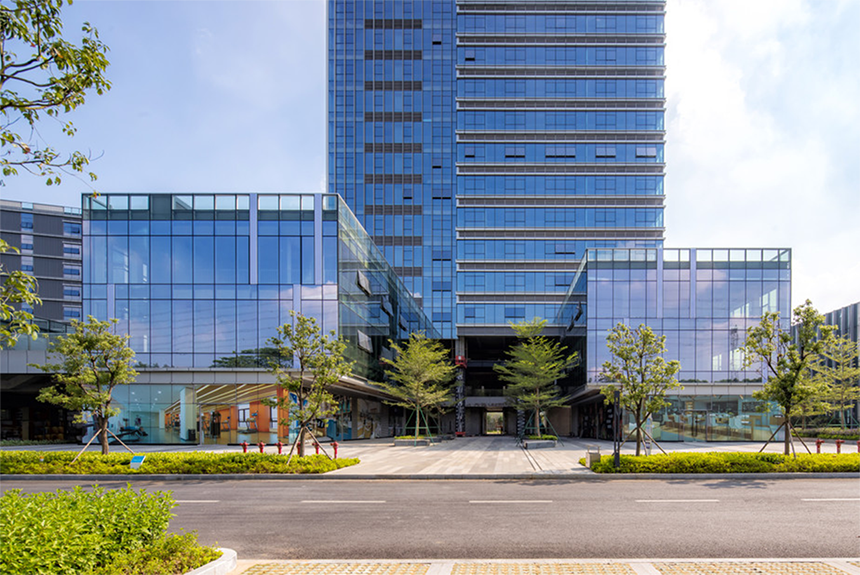
Location: Dongguan, Guangdong
This project emphasizes an open and service-oriented design concept that is completely different from the traditional park, so that the park is integrated into the city. Combining the site conditions with the urban T stage as the conceptual theme, a landscape vitality zone is formed in the middle of the site, and thematic landscape and activity venues are set up to form the characteristic skeleton core of the entire project. The interior of the park adopts a mix of heights and lows, and the layout of industrial slabs, headquarters buildings, and maker buildings, etc., in a mixed-volume manner, to strengthen the rich changes in scale and serve the overall landscape system.
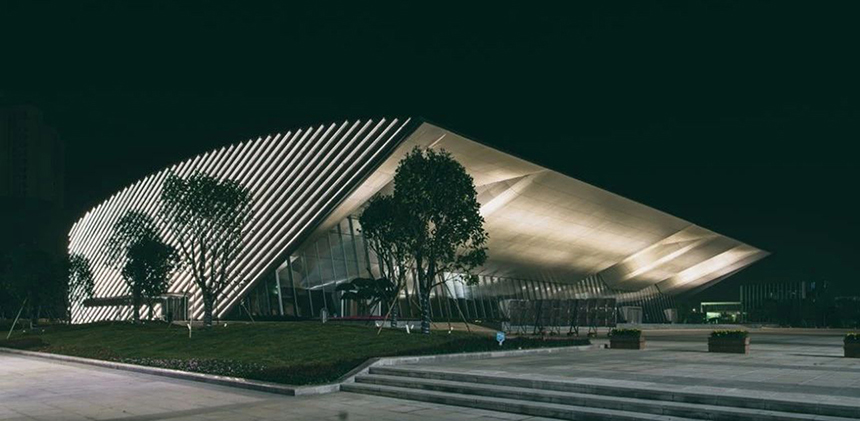
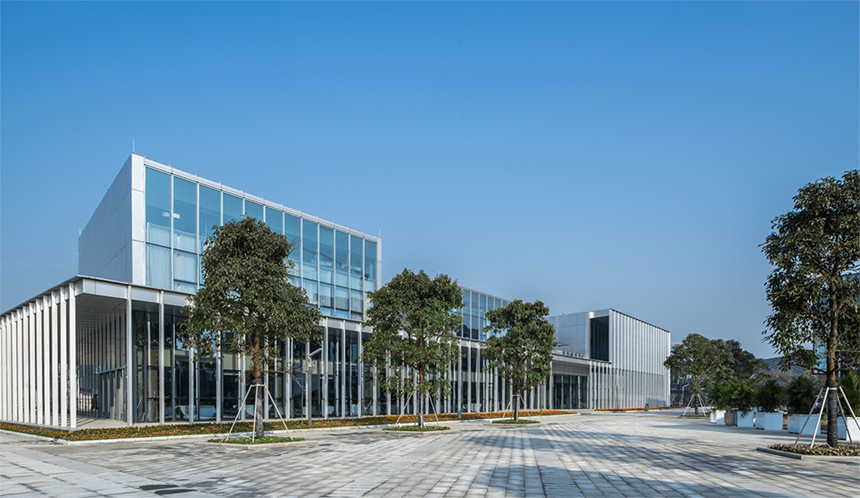
Location: Zhaoqing, Guangdong
Zhaoqing New District Business Exhibition Maker Complex is located at the intersection of Zhanqian Avenue and Yanyang Road in Zhaoqing New District. The project includes a convention and exhibition hall, 4 Maker office groups and a catering service center. The park emphasizes the concept of "openness" and integrates the park and the city through transportation links, information links, and life links. Create an ecological industrial chain through functional mixing, realize flexible conversion of functions through flexible and variable spaces, and create an efficient and dynamic maker complex.
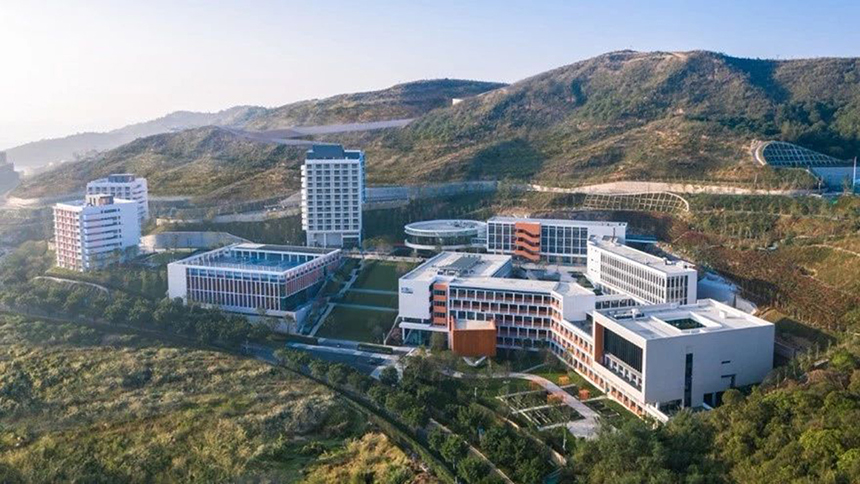
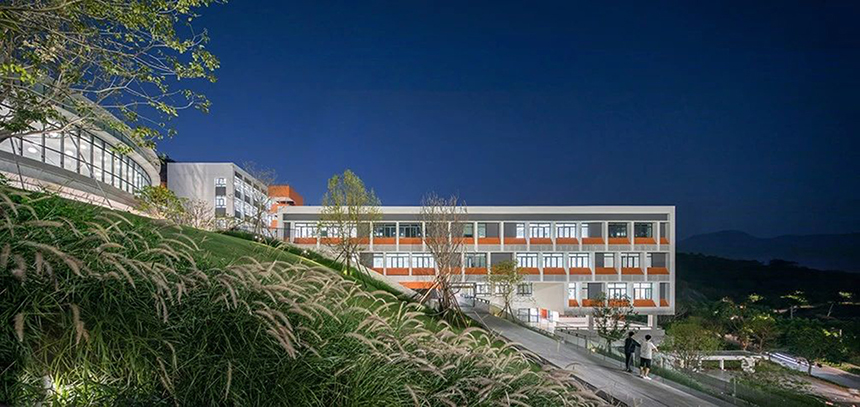
Location: Shenzhen, Guangdong
China Resources Xiaojingwan Bayside International School benefited from the natural conditions of its talent and is fundamentally different from the schools in the city. At the beginning of the concept, the architect tried to create a campus that blended with nature, and created a learning experience in the mountains and forests for students. Teachers and students can embrace the natural breeze and sing; read in the morning in the morning sun with the fresh fragrance of grass.
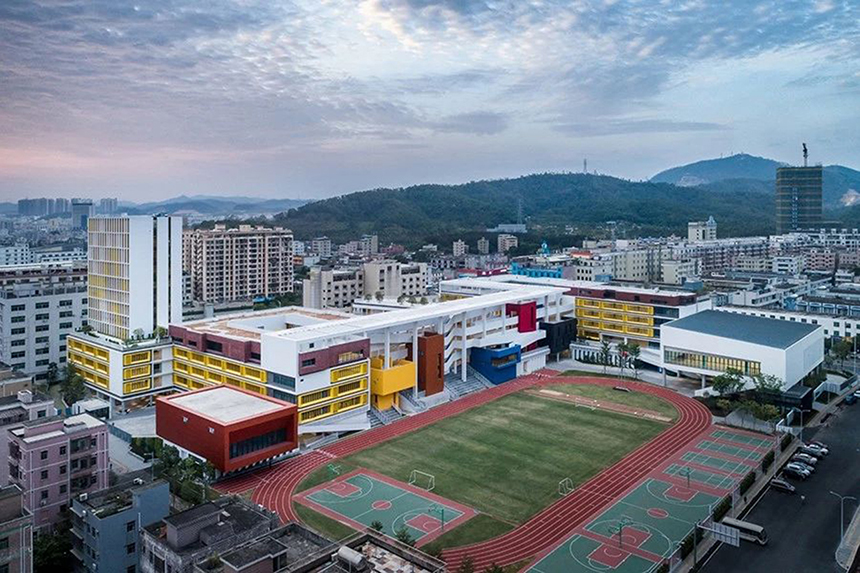
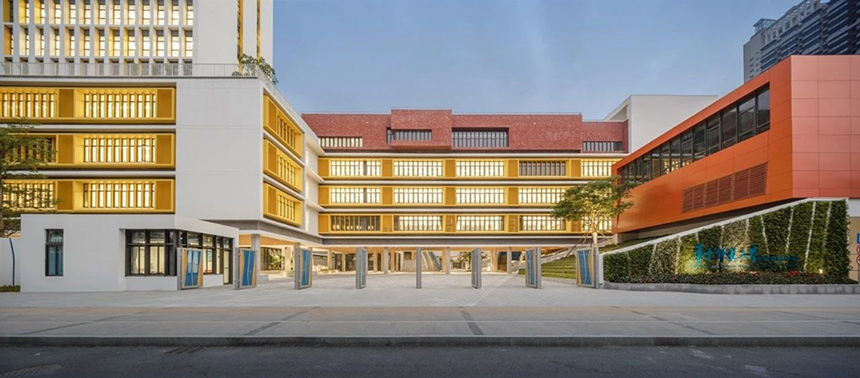
Cooperation unit: H DESIGN
Location: Shenzhen, Guangdong
The Longyuan School affiliated to Central China Normal University takes "creating a more natural and open teaching environment" as its starting point, and draws inspiration from the combination of corridors, courtyards, lanes and terraces in traditional Chinese architecture. Make full use to create a more colorful outdoor learning, living and interactive space. In a corner of the city's 100-meter high-rise building, there is a uniquely interesting, cascading green valley.
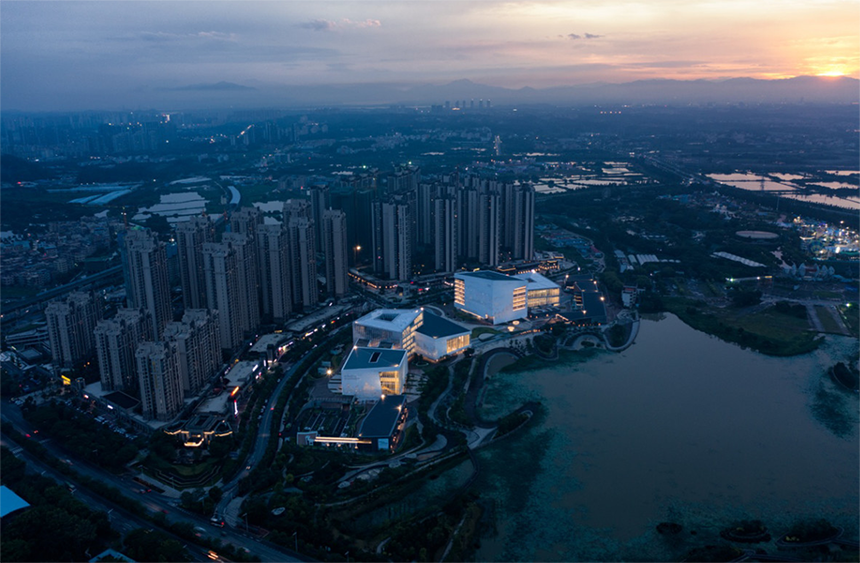
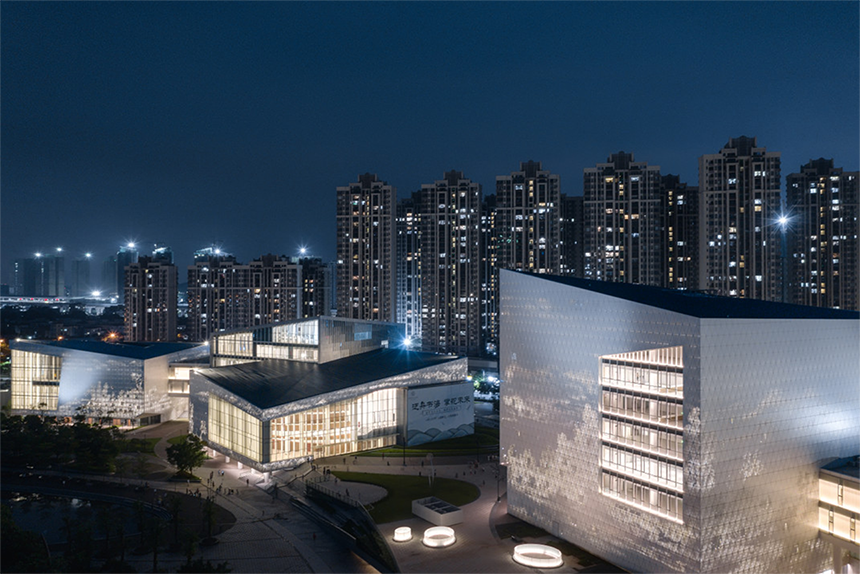
Location: Foshan, Guangdong
Sanshui New City Cultural Center is located in the water ups of Sanshui New City, across the lake from the business center. The projects are all built in the base to create an open, close to people, serving the public, and a rich life cultural complex in line with the cultural characteristics of Sanshui. The Sanshui New City Cultural Center City continues the water tradition of the new city and proposes the concept of a boat house. In addition to adopting Lingnan-style architectural techniques, the boat house has created numerous semi-outdoor spaces suitable for humid subtropical climates, and has also adopted modern shapes. Architectural vocabulary to interpret traditional Lingnan culture.
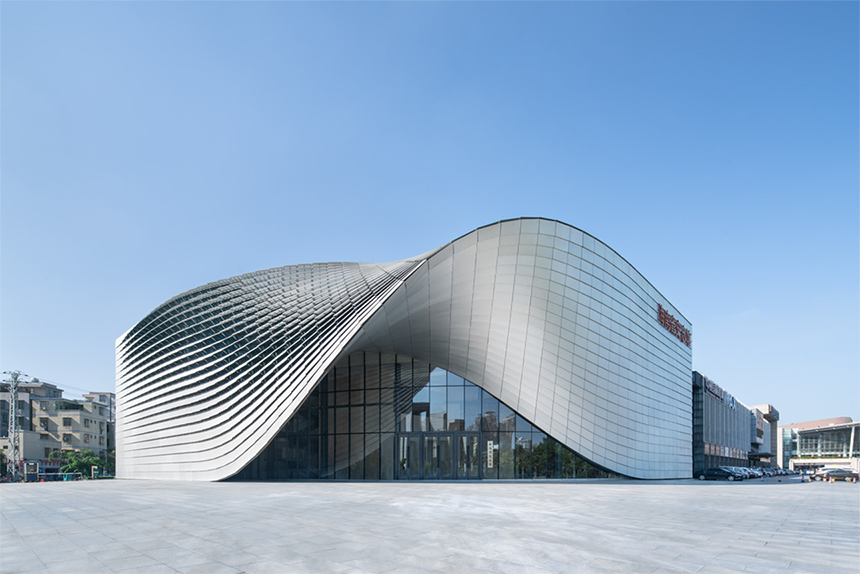
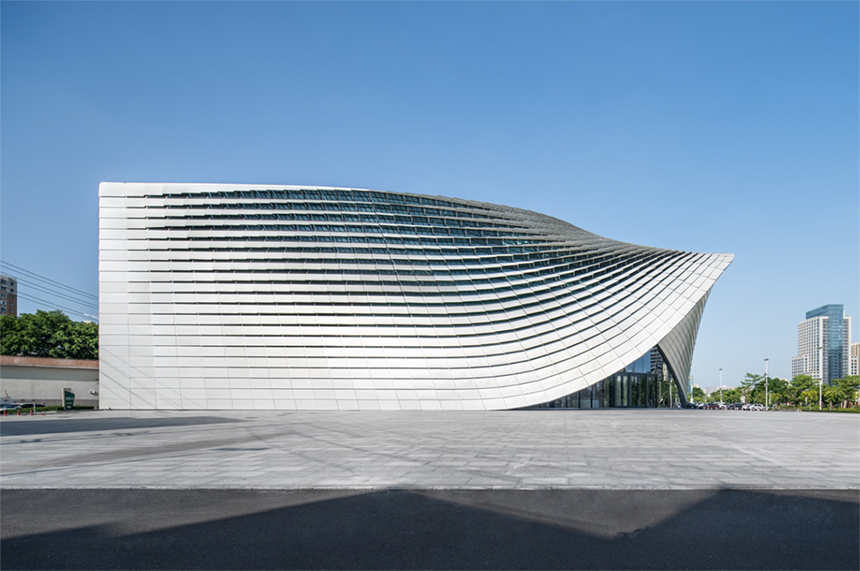
Location: Haikou, Hainan
Hainan Provincial History Museum is located in the middle of Hainan Cultural Park in Haikou City. The wave shape is a perfect combination of function and symbol. It directly responds to the characteristics of the site, and at the same time is a powerful symbol: this smart surface is like a flag waving in the wind and a rolling ocean wave. The flag reflects the spiritual connotation of the Party History Museum. The waves symbolize the regional characteristics of Hainan. At the same time, the shape of the waves is also a metaphor for the historical tide. The integration of these three images is an expression of the identity of the History Museum of Hainan Province.
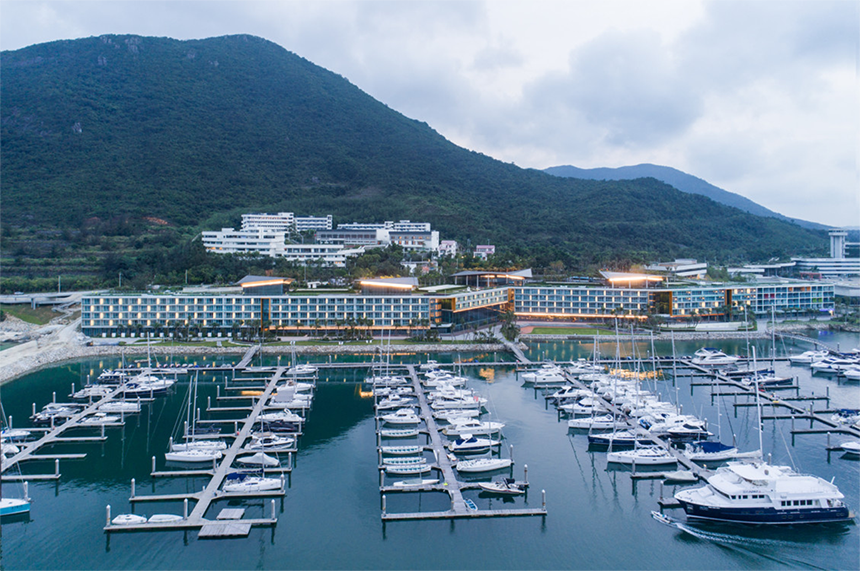
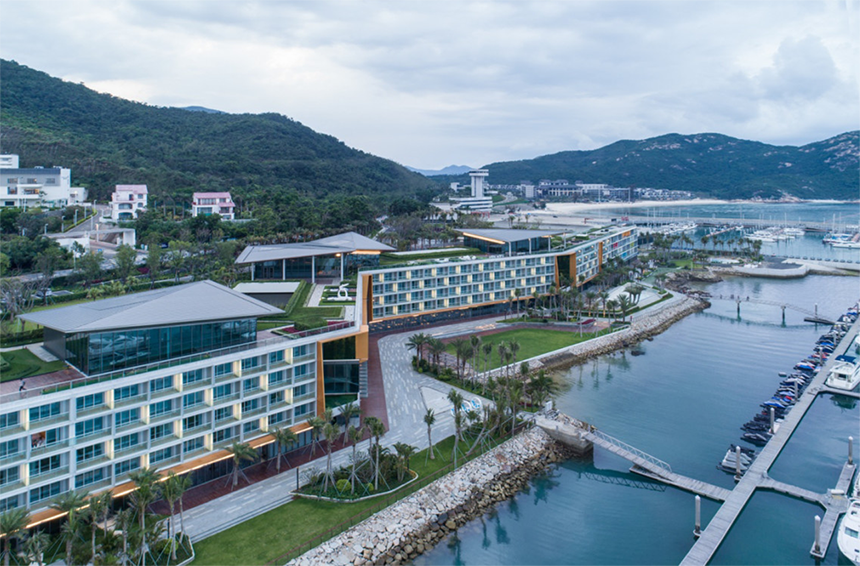
Location: Shenzhen, Guangdong
Longcheer Yacht Club is located in Judiaosha, Dapeng Peninsula, Shenzhen. Many international sailing competitions have been held here, and its international reputation is very high. The plan conforms to the height difference between the north and the south of the site. The main body of the building is resolved below the urban road elevation. There is a folding and undulating "streamer" between the guest room unit and the public service functions such as clubs, restaurants, bars, and a clear distinction between public space and private space. come out. Looking back at the building from the pier, the posture is humble, the overall color of the facade is simple and elegant, but the local agility is not lost; from the mountain behind, the green roof of the building and the blue pavilion seem to be hidden in the environment of the mountain and the sea. Reflecting respect for nature and people.
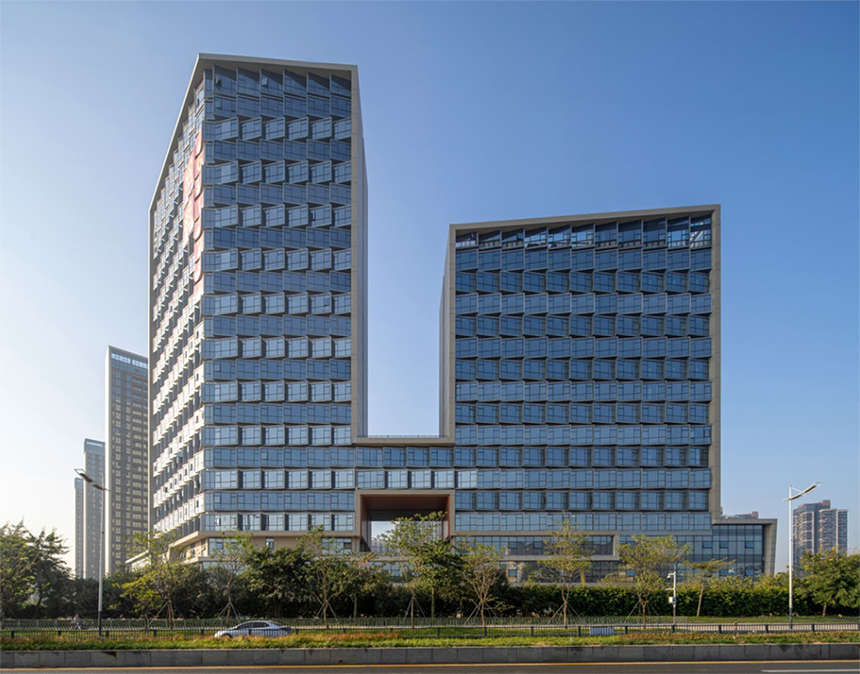
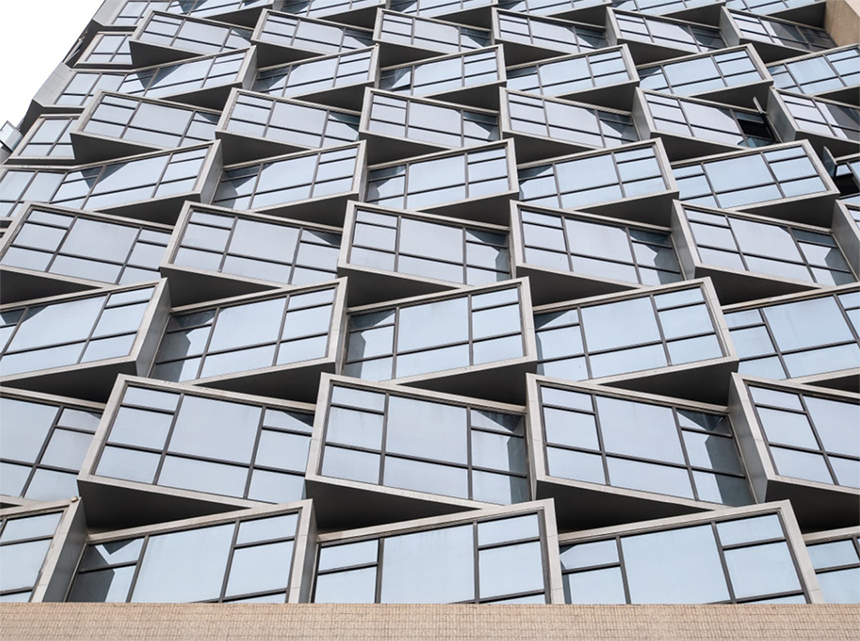
Location: Shenzhen, Guangdong
Hongji Xindu Hotel is located in Guanlan Street, Longhua New District, Shenzhen. The exterior design of the building emphasizes the compatibility of the facade language. It adopts the form of staggered bay windows and staggered combination to form a texture interface, creating an overall and changeable image. A brand new city card in Guanlan area.
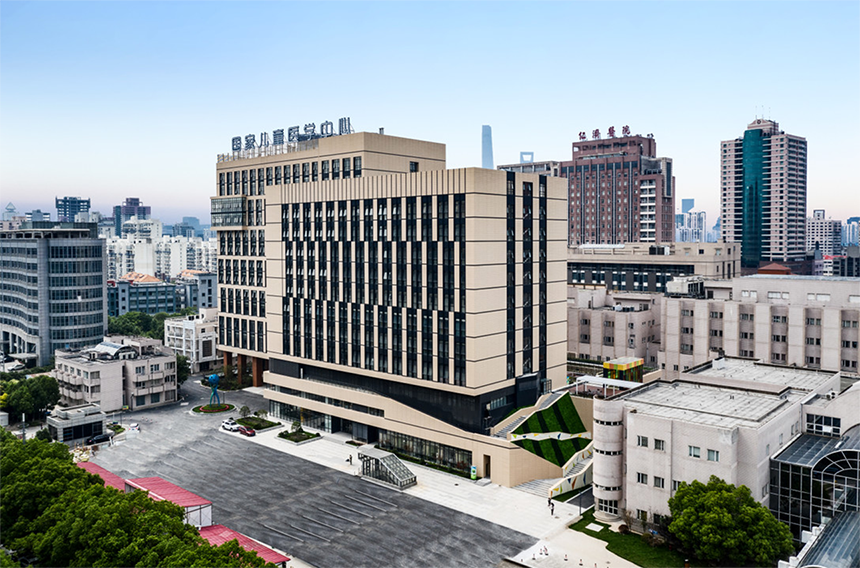
Location: Shanghai
The project is a hospital reconstruction and expansion project, including outpatient, medical technology, hospitalization, teaching, scientific research and other functions. After the new building is put into use, it greatly relieves the congestion of the hospital’s medical space, improves the medical environment, improves the medical experience, and is advanced with the hospital The level of medical care and services are matched. The newly built medical complex is designed with 500 beds, and the total number of beds in the backyard area will reach 1,000 beds.
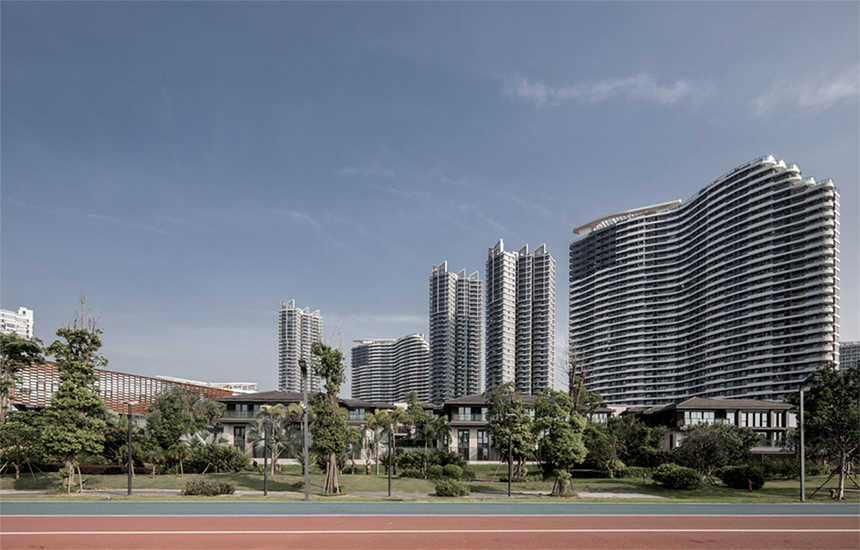
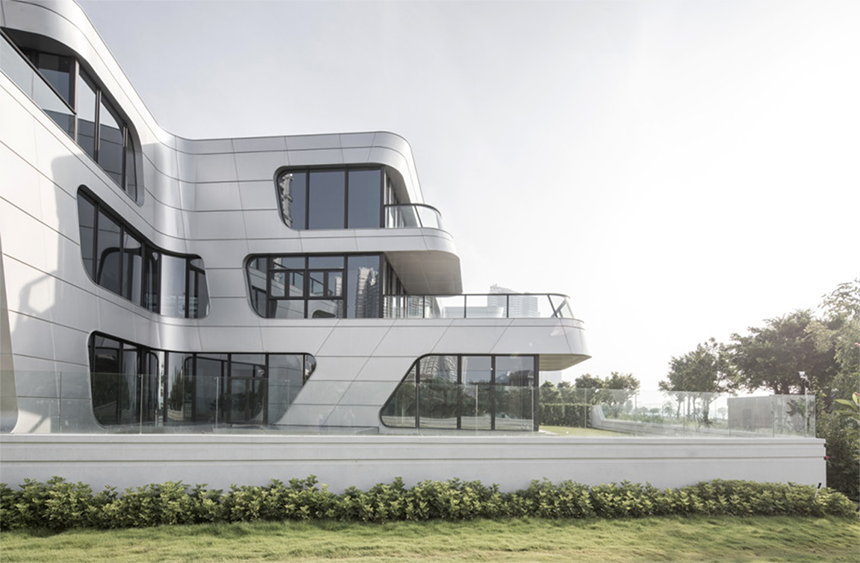
Location: Xiamen, Fujian
As a modern coastal resort demonstration community, Xiamen Poly Sanqian Building was designed with the creation of coastal activities and the maximization of sea views as the original design intention, and enhanced the coastal experience through horizontal lines and dynamic modern buildings. Relying on the excellent landscape resources of the project, Zhubo Design redefines the development of the coastal community in terms of spatial planning and innovative design.
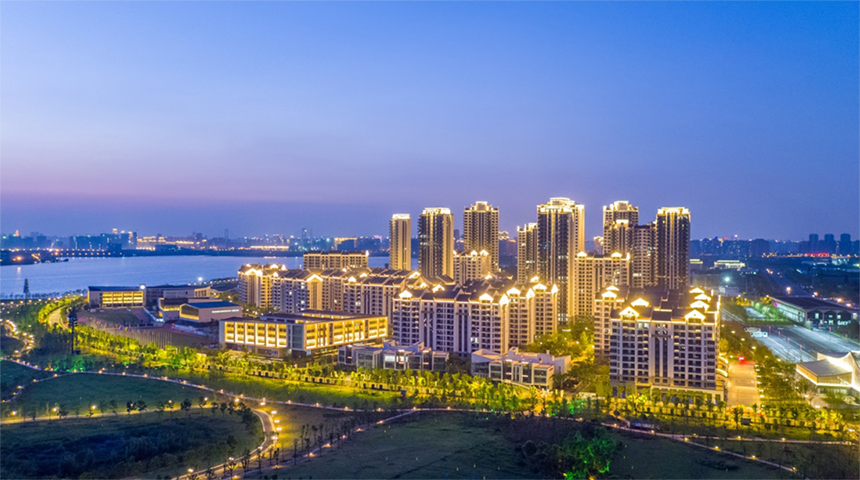
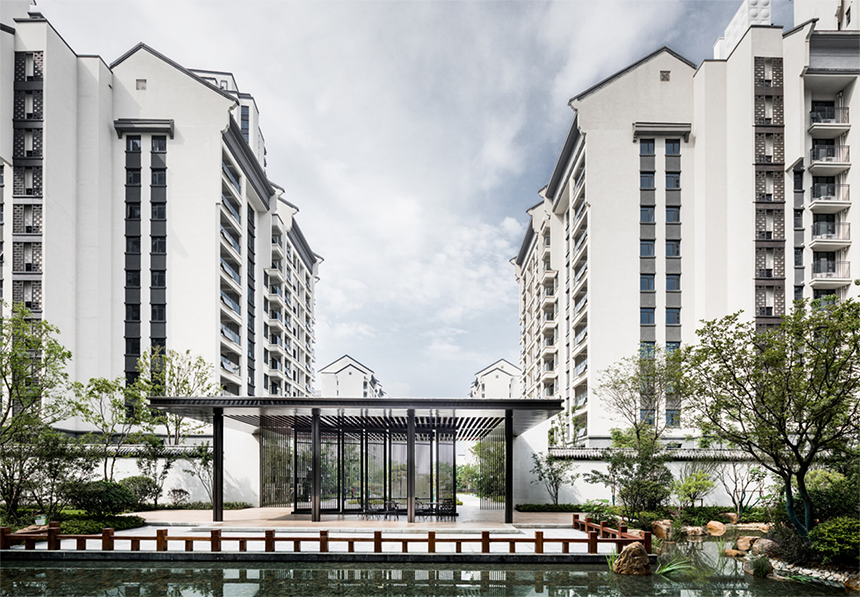
Location: Wuhan, Hubei
The 7th World Military Games was grandly opened in Wuhan on October 18, 2019. The scale is already on par with the Asian Games, second only to the Olympic Games. The Athletes Village of Wuhan Military Games City, which was designed and constructed by Zhubo as a whole, undertook this major event. The Junyun Village is located in the core area of "Wuhan University Town", which is the representative project of Zhubo Design in the residential planning. It is a difficult point in planning and design to solve the balance of multiple indicators such as the connection between the military games and the post-match, the government and enterprises, the urban public, and the return on investment.
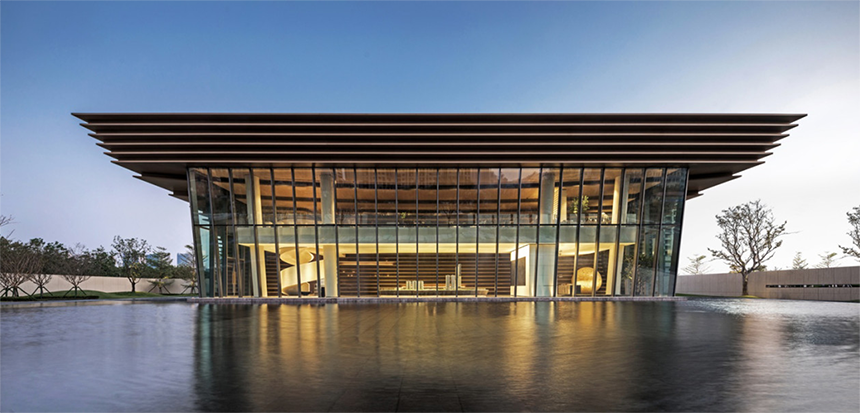
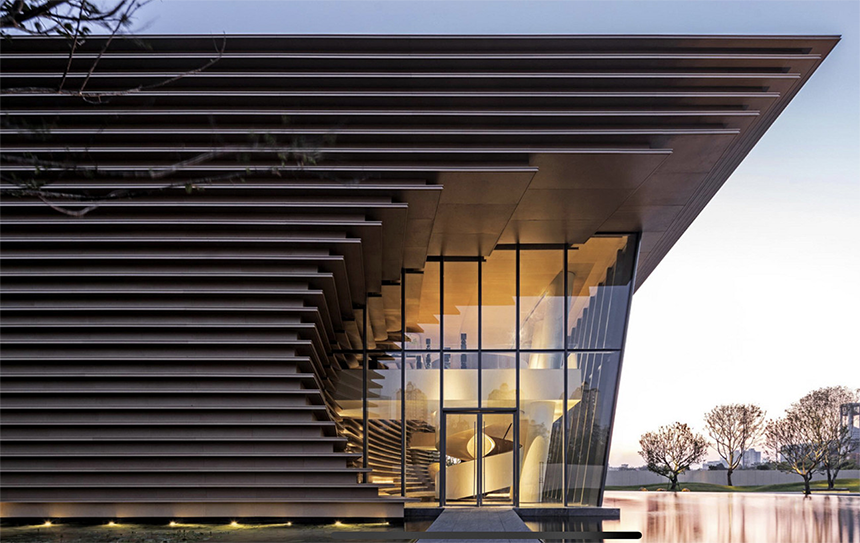
Location: Foshan, Guangdong
The concept of Foshan Poly Tianyue Exhibition Center comes from three aspects: city and nature, space generation logic, and human behavior activities, which correspond to us to create an "urban stage", "step by step, different scenery", "also virtual and real" , "Advance and retreat", "Open and close" spatial texture. At the same time, the details of the shading, rain shelter, and ventilation structure are improved to adapt to the climatic characteristics of Lingnan. This kind of community atmosphere shared with the city is what we originally wanted as a "community creator", and it is also the city's expectation.
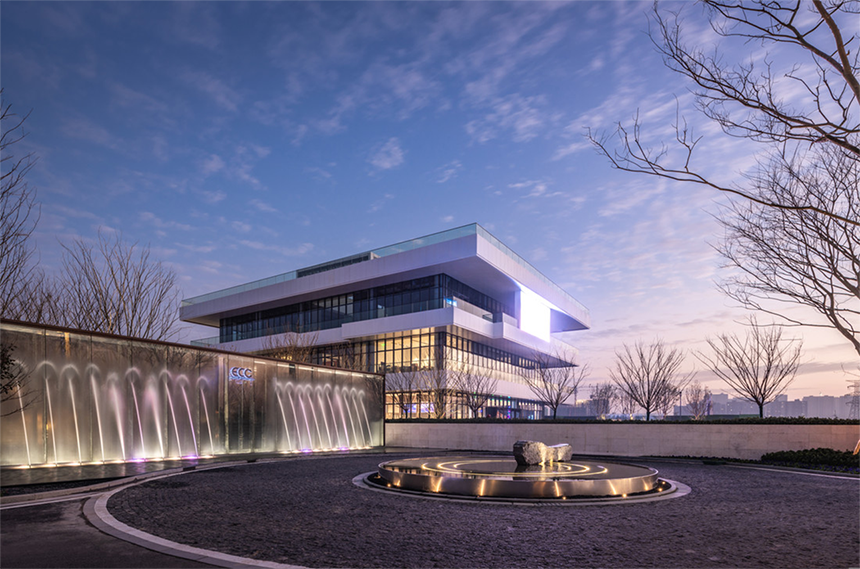
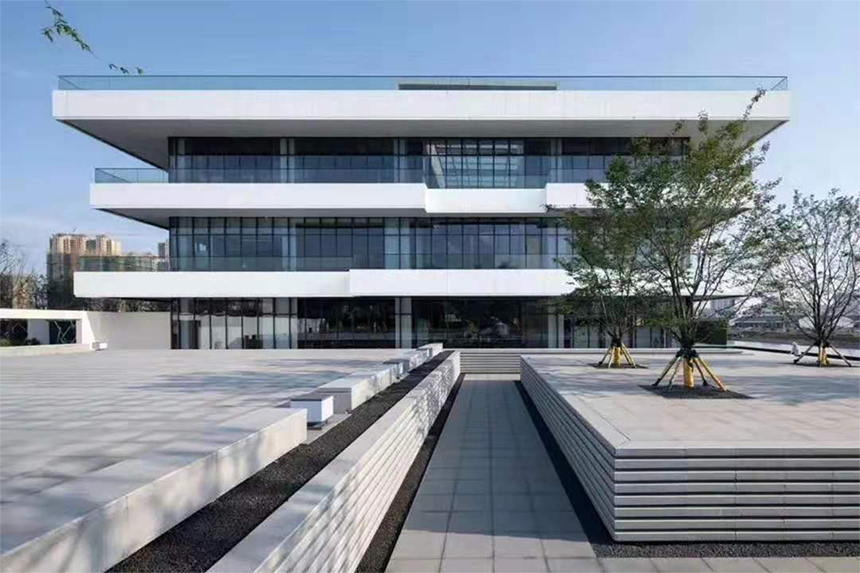
Location: Nanchang, Jiangxi
"Infinite scenery explores the clouds, Jinxiu Yuntai Mountain and the mountains", "Yuntai" finally evolved into an urban space, humbly and generously welcoming the outside world to enter. With its attractive sculptural image, it forms a place for dialogue with the city. This is not just a building or a site, but a space and place for communication and development in the city. Taking into account the modern situation, the designer decided to make a big standout as a major feature of the building, which gives people an impact and at the same time the building itself is different. The charm. The simple glass surface is used as the main material, and the white stone is used for embellishment and supplementation. The horizontal lines and the rhythmic glass partitions enhance the dynamic and momentum of the whole building.
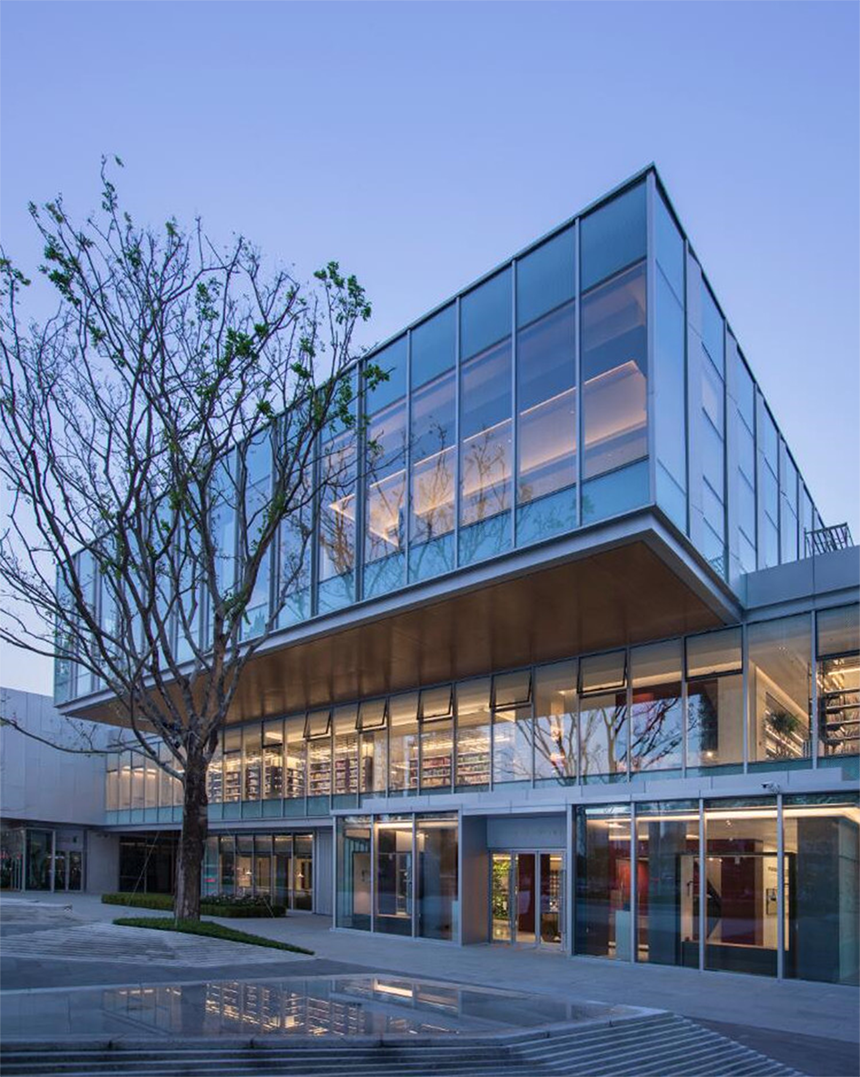
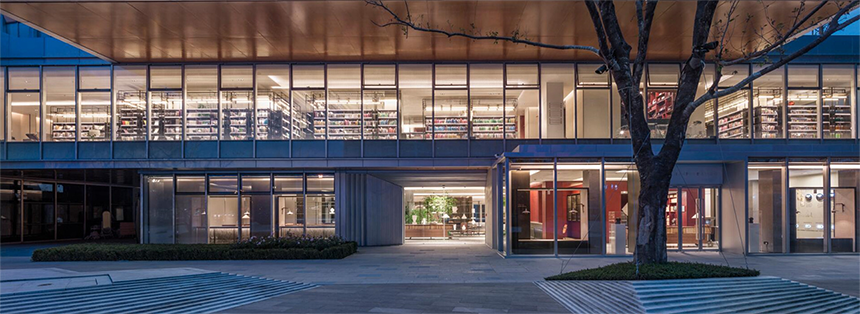
Location: Fuzhou, Fujian
Fuzhou Vanke Lanyue Garden is located in Taijiang District, Fuzhou City. The designer implanted the three axes of “Nature, Humanity and Supporting” according to the planning of the land, focusing on the landscape, combining sports, leisure and other activities. Combining the open space of the city, preserving the ancient buildings and spaces along Guangming Port, create a commercial block with characteristics and themes in the three districts.